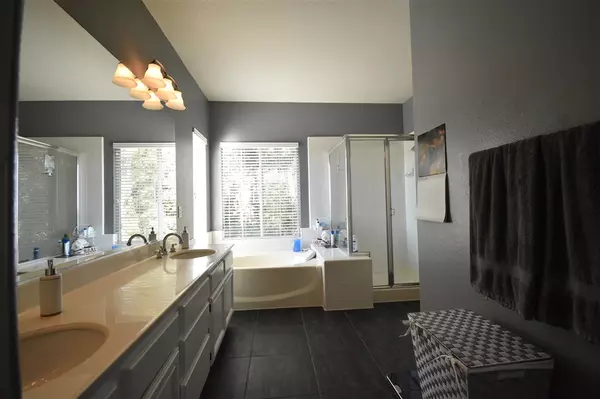$585,000
$600,000
2.5%For more information regarding the value of a property, please contact us for a free consultation.
4 Beds
3 Baths
1,921 SqFt
SOLD DATE : 03/19/2020
Key Details
Sold Price $585,000
Property Type Single Family Home
Sub Type Single Family Residence
Listing Status Sold
Purchase Type For Sale
Square Footage 1,921 sqft
Price per Sqft $304
Subdivision Oceanside
MLS Listing ID 200006564
Sold Date 03/19/20
Bedrooms 4
Full Baths 2
Half Baths 1
Condo Fees $195
Construction Status Updated/Remodeled
HOA Fees $195/mo
HOA Y/N Yes
Year Built 1999
Property Description
Home is on a cul de sac in a gated community. Kitchen has granite counters, stainless steel appliances, built in microwave, tile flooring & wood cabinets. Family room off of kitchen is carpeted with a fireplace & ceiling fan. Bedrooms are carpeted & 3 of the 4 bedrooms come with ceiling fans. Bathrooms are tiled & both full bathrooms have dual sinks. Master bath has a seperate oversized tub & shower. Hall bath has shower / tub combo. Laundry room upstairs. Private yard with canyon views. Walk to Grade School (Ivey Ranch), Middle School (MLK) & High School (El Camino). Short drive to several shopping centers & beach / harbor.. Neighborhoods: Park Lane Equipment: Garage Door Opener Other Fees: 0 Sewer: Sewer Connected Topography: ,LL
Location
State CA
County San Diego
Area 92057 - Oceanside
Building/Complex Name Park Lane
Zoning R-1
Interior
Interior Features Ceiling Fan(s), Granite Counters, High Ceilings, Recessed Lighting, Two Story Ceilings, All Bedrooms Up
Heating Forced Air, Natural Gas
Cooling Central Air
Flooring Carpet, Tile
Fireplaces Type Family Room
Fireplace Yes
Appliance 6 Burner Stove, Counter Top, Dishwasher, Gas Cooking, Disposal, Gas Water Heater, Microwave
Laundry Washer Hookup, Laundry Room
Exterior
Parking Features Driveway
Garage Spaces 2.0
Garage Description 2.0
Pool Community, Association
Community Features Pool
Utilities Available Phone Connected, Sewer Connected, Underground Utilities, Water Connected
Amenities Available Controlled Access, Playground, Pool, Spa/Hot Tub
Roof Type Concrete
Total Parking Spaces 4
Private Pool No
Building
Story 2
Entry Level Two
Architectural Style Mediterranean
Level or Stories Two
Construction Status Updated/Remodeled
Others
HOA Name Park Lane
Tax ID 1606430700
Acceptable Financing Cash, Conventional, Cal Vet Loan, FHA, VA Loan
Listing Terms Cash, Conventional, Cal Vet Loan, FHA, VA Loan
Financing FHA
Read Less Info
Want to know what your home might be worth? Contact us for a FREE valuation!

Our team is ready to help you sell your home for the highest possible price ASAP

Bought with Thuy Dao • Advance Estate Realty
Real Estate Consultant | License ID: 01971542
+1(562) 595-3264 | karen@iwakoshirealtor.com






