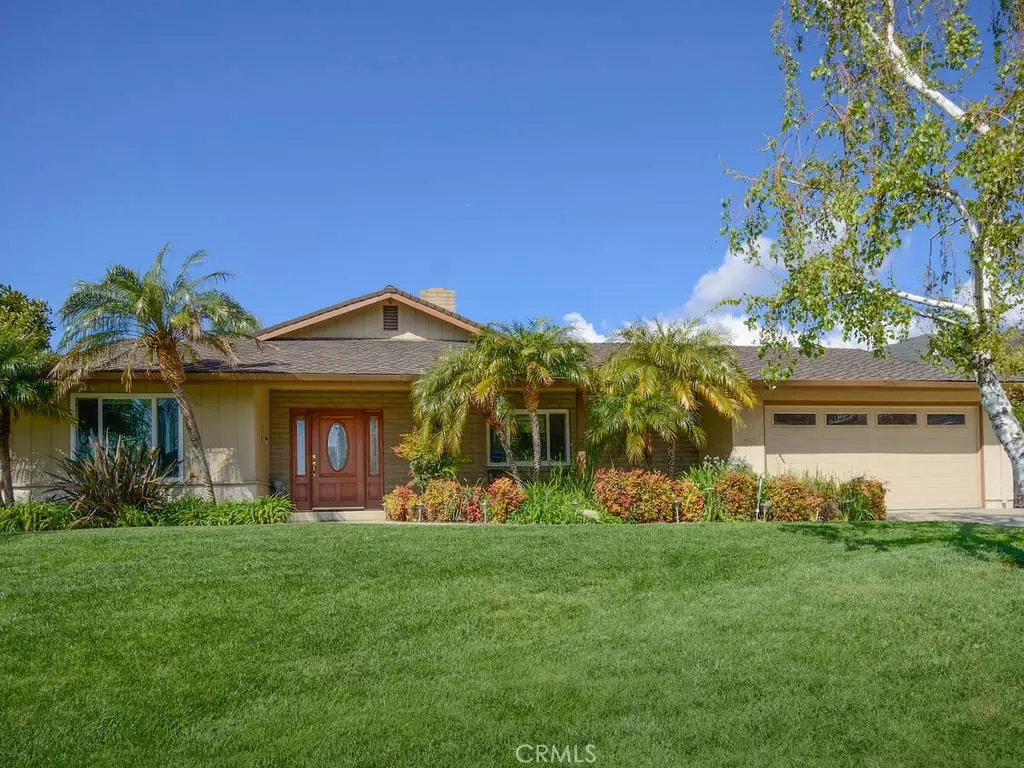$805,000
$795,000
1.3%For more information regarding the value of a property, please contact us for a free consultation.
4 Beds
3 Baths
2,626 SqFt
SOLD DATE : 04/20/2020
Key Details
Sold Price $805,000
Property Type Single Family Home
Sub Type Single Family Residence
Listing Status Sold
Purchase Type For Sale
Square Footage 2,626 sqft
Price per Sqft $306
MLS Listing ID IV20062935
Sold Date 04/20/20
Bedrooms 4
Full Baths 1
Three Quarter Bath 2
Construction Status Updated/Remodeled,Termite Clearance,Turnkey
HOA Y/N No
Year Built 1976
Lot Size 0.460 Acres
Lot Dimensions Assessor
Property Description
WELCOME TO PARADISE! This home offers all that the fortunate new buyer(s) can imagine. Interior amenities include both UPDATED & UPGRADED kitchen plus all 3 baths. Energy efficiency abounds with Low E, High SEER rating HVAC system, vinyl windows and paid solar system. Electric bill averages approx. $10 a month year-round with a rebate check from SCE each June. Open floorplan features guest/in-law suite separated from Master and additional 2 bedrooms and baths. Spacious Great room boasts large masonry fireplace with raised hearth for warm ambiance.
Rear yard offers pool/spa, gas firepit, 2 pergolas, storage sheds and even an old-fashioned swing. It’s like going back in time to a slower paced life that is nestled in the foothills yet close to all the modern conveniences nearby. The yards are meticulously and lushly landscaped for pool parties, barbecues and holidays. Mountain and valley views are spectacular, yet privacy abounds. Truly an entertainer’s dream for gatherings with family and friends. Additional bonus is the RV parking galore. RV gated parking is 12 ½’ X 38’. Additional RV parking adjacent to driveway is approx. 15’ X 44”. Must see this special home to appreciate all that it offers.
Location
State CA
County San Bernardino
Area 688 - Rancho Cucamonga
Rooms
Other Rooms Storage
Main Level Bedrooms 4
Interior
Interior Features Built-in Features, Ceiling Fan(s), Granite Counters, In-Law Floorplan, Open Floorplan, Pantry, Pull Down Attic Stairs, Recessed Lighting, Galley Kitchen, Walk-In Closet(s)
Heating Central, Forced Air, Fireplace(s)
Cooling Central Air, ENERGY STAR Qualified Equipment, High Efficiency, Attic Fan
Flooring Carpet, Tile
Fireplaces Type Family Room, Gas, Gas Starter, Raised Hearth, Wood Burning
Fireplace Yes
Appliance Dishwasher, Electric Cooktop, Electric Oven, Disposal, Gas Water Heater, Microwave, Range Hood, Self Cleaning Oven, Water Heater
Laundry Washer Hookup, Electric Dryer Hookup, Gas Dryer Hookup, Inside, Laundry Room
Exterior
Exterior Feature Lighting, Rain Gutters
Parking Features Concrete, Direct Access, Door-Single, Driveway, Garage Faces Front, Garage, Garage Door Opener, RV Gated, RV Access/Parking
Garage Spaces 2.0
Garage Description 2.0
Pool Gunite, Gas Heat, Heated, In Ground, Private
Community Features Foothills, Street Lights
Utilities Available Cable Connected, Electricity Connected, Natural Gas Connected, Phone Connected, Water Connected
View Y/N Yes
View Mountain(s), Panoramic, Valley
Roof Type Composition
Accessibility Safe Emergency Egress from Home
Porch Concrete, Covered, Front Porch, Patio
Attached Garage Yes
Total Parking Spaces 2
Private Pool Yes
Building
Lot Description 2-5 Units/Acre, Horse Property, Lawn, Landscaped, Sprinkler System, Street Level
Faces East
Story 1
Entry Level One
Foundation Slab
Sewer Engineered Septic
Water Public
Architectural Style Ranch
Level or Stories One
Additional Building Storage
New Construction No
Construction Status Updated/Remodeled,Termite Clearance,Turnkey
Schools
Elementary Schools Stork
Middle Schools Alta Loma
High Schools Alta Loma
School District Alta Loma
Others
Senior Community No
Tax ID 1061201220000
Security Features Smoke Detector(s)
Acceptable Financing Cash, Cash to New Loan
Horse Property Yes
Listing Terms Cash, Cash to New Loan
Financing Cash
Special Listing Condition Standard
Read Less Info
Want to know what your home might be worth? Contact us for a FREE valuation!

Our team is ready to help you sell your home for the highest possible price ASAP

Bought with Kevin Gallaher • RE/MAX ESTATE PROPERTIES
Real Estate Consultant | License ID: 01971542
+1(562) 595-3264 | karen@iwakoshirealtor.com






