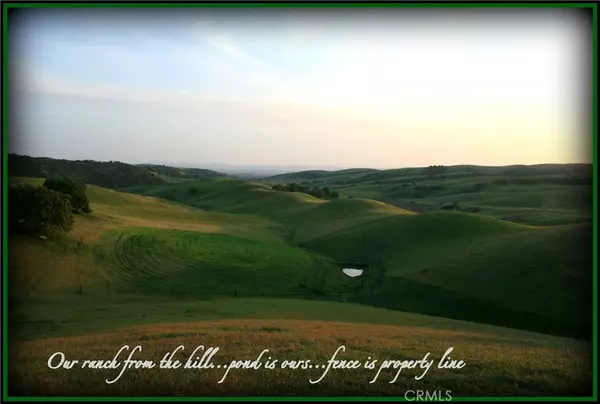$770,000
$789,000
2.4%For more information regarding the value of a property, please contact us for a free consultation.
4 Beds
3 Baths
2,786 SqFt
SOLD DATE : 04/24/2020
Key Details
Sold Price $770,000
Property Type Single Family Home
Sub Type Single Family Residence
Listing Status Sold
Purchase Type For Sale
Square Footage 2,786 sqft
Price per Sqft $276
MLS Listing ID NS19274993
Sold Date 04/24/20
Bedrooms 4
Full Baths 2
Half Baths 1
HOA Y/N No
Year Built 2006
Lot Size 44.000 Acres
Property Description
Peaceful, private retreat with stunning scenic views! Escape the congestion of city life and find serenity at this private 44+/- acre property featuring beautiful views and paved road frontage. The 2,800+/- square foot house features 4 bedrooms, 2.5 bathrooms. Each room features large windows bringing in natural light. One guest bedroom and the master suite both have generous walk in closets. A full cook's kitchen features plenty of counter and cabinet space plus a walk-in pantry. The storage options continue with a massive laundry room including a half bath and mud room. Outside you will find an 1,800 square foot shop for tools, storage, or tinkering. Covered RV parking and an additional bathroom make it perfect for guests. The land is gently rolling with approximately 7 acres of olive trees. The balance of the land is open for pasture space for horses, cattle, or goats, with a small seasonal pond. This secluded estate is located on the beautiful central coast of California in the Paso Robles Wine Country.
Location
State CA
County Monterey
Area Smig - San Miguel
Rooms
Other Rooms Workshop
Main Level Bedrooms 4
Interior
Interior Features Ceiling Fan(s), Pantry, Tile Counters, Walk-In Pantry, Walk-In Closet(s), Workshop
Heating Forced Air
Cooling See Remarks
Flooring Laminate, Tile
Fireplaces Type Free Standing, Great Room
Fireplace Yes
Appliance Dishwasher, Propane Cooktop, Propane Oven, Propane Water Heater, Trash Compactor
Laundry Inside
Exterior
Parking Features Concrete, Driveway
Pool None
Community Features Rural
Utilities Available Electricity Connected, Propane, Phone Connected, Water Connected
View Y/N Yes
View Hills, Pasture
Porch Patio
Private Pool No
Building
Lot Description Agricultural, Back Yard, Front Yard, Gentle Sloping, Horse Property, Irregular Lot, Landscaped, Orchard(s), Pasture, Rolling Slope, Ranch
Story 1
Entry Level One
Foundation Slab
Sewer Septic Tank
Water Well
Architectural Style Ranch
Level or Stories One
Additional Building Workshop
New Construction No
Schools
School District Paso Robles Joint Unified
Others
Senior Community No
Tax ID 424151038000
Acceptable Financing Cash, Cash to New Loan
Horse Property Yes
Listing Terms Cash, Cash to New Loan
Financing Cash to Loan
Special Listing Condition Standard
Read Less Info
Want to know what your home might be worth? Contact us for a FREE valuation!

Our team is ready to help you sell your home for the highest possible price ASAP

Bought with Michele Smith • RE/MAX Parkside Real Estate
Real Estate Consultant | License ID: 01971542
+1(562) 595-3264 | karen@iwakoshirealtor.com






