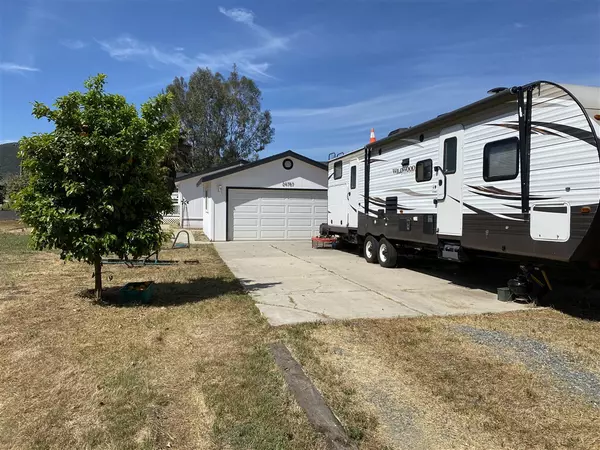$330,000
$350,000
5.7%For more information regarding the value of a property, please contact us for a free consultation.
3 Beds
2 Baths
1,344 SqFt
SOLD DATE : 06/09/2020
Key Details
Sold Price $330,000
Property Type Manufactured Home
Sub Type Manufactured On Land
Listing Status Sold
Purchase Type For Sale
Square Footage 1,344 sqft
Price per Sqft $245
Subdivision Temecula
MLS Listing ID 200020424
Sold Date 06/09/20
Bedrooms 3
Full Baths 2
HOA Y/N No
Year Built 1992
Property Description
This home is adorable! Live on the west side of Murrieta within walking distance to Old Town Historic District. Lovely Manufactured Home on 433 foundation!This home has a new roof, outside painted, new windows, vinyl fencing, beautiful wood laminate flooring throughout living areas, newer carpet in bedrooms, ceramic tile in kitchen and baths, newer kitchen stove and dishwasher, ceiling fans, and skylights for a light and bright home! Enter the home through living room, pass through the (see addl supp) dining area into the family room with rock faced fireplace. The master bedroom and secondary bedrooms (one is being used as playroom so no closet), are on opposite sides of the home to allow for maximum privacy. Through the kitchen is the laundry room with a door leading to a backyard decking area. The backyard features newer vinyl fencing and plenty of privacy. The 2 car detached garage sits close to the home to allow for a longer driveway. This home sits on a double corner lot so you can maximize the land and make it whatever you desire. The storage container and play structure to remain with property. Refrigerator does not convey.. Neighborhoods: Near Old Town Murrieta Equipment: Garage Door Opener Other Fees: 0 Sewer: Septic Installed Topography: LL
Location
State CA
County Riverside
Building/Complex Name None
Zoning RR
Rooms
Other Rooms Shed(s), Storage
Interior
Interior Features Ceiling Fan(s), Cathedral Ceiling(s), All Bedrooms Down
Heating Forced Air, Natural Gas
Cooling Central Air
Flooring Carpet, Laminate, Tile
Fireplaces Type Family Room
Fireplace Yes
Appliance Dishwasher, Free-Standing Range, Gas Water Heater, Microwave
Laundry Gas Dryer Hookup, Laundry Room
Exterior
Parking Features Driveway
Garage Spaces 2.0
Garage Description 2.0
Fence Partial, Privacy, Vinyl, Wood
Pool None
Roof Type Composition
Accessibility Safe Emergency Egress from Home, No Stairs, Parking
Total Parking Spaces 6
Private Pool No
Building
Story 1
Entry Level One
Water Public
Architectural Style Ranch
Level or Stories One
Additional Building Shed(s), Storage
Others
Tax ID 906172007
Acceptable Financing Cash, Conventional, FHA, VA Loan
Listing Terms Cash, Conventional, FHA, VA Loan
Financing Cash
Read Less Info
Want to know what your home might be worth? Contact us for a FREE valuation!

Our team is ready to help you sell your home for the highest possible price ASAP

Bought with Heather Penko • Signature Real Estate Group
Real Estate Consultant | License ID: 01971542
+1(562) 595-3264 | karen@iwakoshirealtor.com






