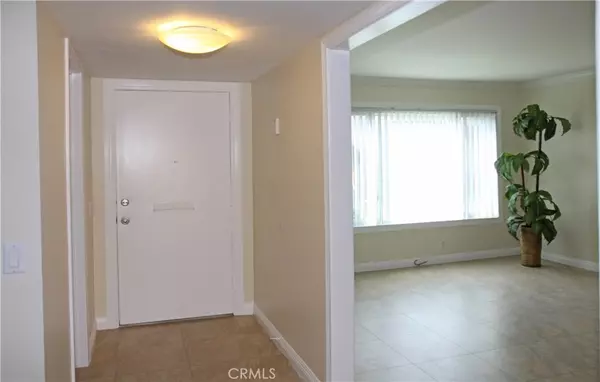$507,000
$509,900
0.6%For more information regarding the value of a property, please contact us for a free consultation.
3 Beds
3 Baths
1,554 SqFt
SOLD DATE : 06/10/2020
Key Details
Sold Price $507,000
Property Type Townhouse
Sub Type Townhouse
Listing Status Sold
Purchase Type For Sale
Square Footage 1,554 sqft
Price per Sqft $326
Subdivision Bishop Place (Bisp)
MLS Listing ID OC20048286
Sold Date 06/10/20
Bedrooms 3
Full Baths 2
Half Baths 1
Condo Fees $290
HOA Fees $290/mo
HOA Y/N Yes
Year Built 1973
Lot Size 1,607 Sqft
Property Description
Gorgeous, Upgraded 2-Story Townhome Situated in a Great Interior Location in the Beautiful Bishop Place Community. This is the Largest Floorplan in the Community w/3 Bedrooms, 2.5 Baths, 1,554 SqFt, and an Oversized 2 Car Garage. It Features an Open Light & Bright Floorplan, Tile Flooring Downstairs, Wood Laminate Flooring Upstairs, New Designer Interior Paint, Smooth Ceilings, Dual Pane Windows, All Mirrored Closets, Ceiling Fans, 2 Skylights, & 2-Year-New Furnace. The Lower Level Includes a Huge Living Room w/Crown Molding, Formal Dining Area, Lovely Half Bath w/Pedestal Sink & Designer Mirror, Beautifully Remodeled Gourmet Kitchen w/Granite Countertops, Custom Cabinetry, Newer Stainless Appliances (Gas Stove, Microwave, Dishwasher, Refrigerator) & a Spacious Sunlit Breakfast Room w/Sliders Leading to Large Private Patio w/Direct Access to the Garage. Upstairs are 3 Spacious Bedrooms, Including the Master Suite and a Guest Bathroom with Skylight & Tub/Shower Combo. The Master has Double-Wide Mirrored Closets & 2-Year-New Remodeled Bathroom with Newer Vanity, Fixtures & Walk-In Shower. Highly Desired Well Maintained Bishop Place is Nestled in the Heart of Little Saigon and Boasts 2 Swimming Pools, Spas, Clubhouse, Tennis Courts, Tot Lot Playground, Lush Grounds, Walking Paths, and Ample Parking for Guests. Conveniently located near Supermarkets, Shopping Centers, Public Transportation, Library, Parks, Schools, Churches, and Easy Freeway Access to the 22 & 405.
Location
State CA
County Orange
Area 65 - N Of Blsa, S Of Ggrv, E Of Bch, W Of Brookhrs
Interior
Interior Features Block Walls, Crown Molding, Granite Counters, All Bedrooms Up
Heating Forced Air
Cooling None
Fireplaces Type None
Fireplace No
Appliance 6 Burner Stove, Dishwasher, Gas Oven, Gas Range, Microwave, Refrigerator, Water Heater
Laundry In Garage
Exterior
Parking Features Garage
Garage Spaces 2.0
Garage Description 2.0
Pool None, Association
Community Features Curbs, Street Lights, Suburban, Sidewalks, Park
Amenities Available Clubhouse, Pool, Spa/Hot Tub, Tennis Court(s)
View Y/N No
View None
Attached Garage Yes
Total Parking Spaces 2
Private Pool No
Building
Lot Description Back Yard, Front Yard, Lawn, Near Park, Yard
Story 2
Entry Level Two
Sewer Public Sewer
Water Public
Level or Stories Two
New Construction No
Schools
Elementary Schools Hayden
Middle Schools Warner
High Schools Westminster
School District Huntington Beach Union High
Others
HOA Name cardinal property management
Senior Community No
Tax ID 09762239
Acceptable Financing Cash, Cash to New Loan, Conventional
Listing Terms Cash, Cash to New Loan, Conventional
Financing Conventional
Special Listing Condition Standard
Read Less Info
Want to know what your home might be worth? Contact us for a FREE valuation!

Our team is ready to help you sell your home for the highest possible price ASAP

Bought with Carlos Elizalde • First Team Estates
Real Estate Consultant | License ID: 01971542
+1(562) 595-3264 | karen@iwakoshirealtor.com






