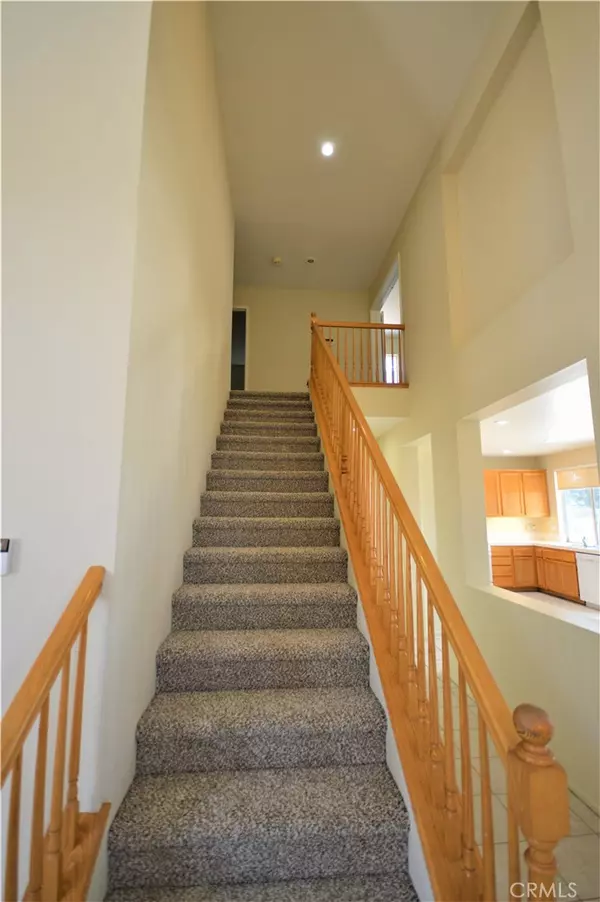$535,000
$519,900
2.9%For more information regarding the value of a property, please contact us for a free consultation.
4 Beds
3 Baths
1,959 SqFt
SOLD DATE : 06/12/2020
Key Details
Sold Price $535,000
Property Type Single Family Home
Sub Type Single Family Residence
Listing Status Sold
Purchase Type For Sale
Square Footage 1,959 sqft
Price per Sqft $273
MLS Listing ID OC20087591
Sold Date 06/12/20
Bedrooms 4
Full Baths 2
Half Baths 1
HOA Y/N No
Year Built 1998
Lot Size 7,405 Sqft
Property Description
Welcome to your new home! With it’s beautiful front curb appeal, you’ll be so happy to drive home every day. The large 3 car garage will leave you plenty of space to park and store your toys. As you enter your beautiful home the soaring ceilings will leave you in awe with plenty of windows to let in the natural light. New Carpet and paint throughout the home adds a nice warmth and gives you tons of options for decorating. The large family room and Kitchen are meant for entertaining friends and family. And, they open up to the large Patio with views of the hills and city lights. There is a built in BBQ and a beautiful SPA to soak in while listening to the water fall and enjoy the view at sunset.
Upstairs the is a large Master Suite with Dual Vanity, Walk in Closet and separate Tub and Shower. The views from the Master are beautiful to see. There are also 3 other bedrooms upstairs as well.
The A/C unit and Water heater are new and the Spa equipment has recently been serviced. This is a great home in a wonderful neighborhood. You’ll be glad you came and checked this one out.
Location
State CA
County Riverside
Area 248 - Corona
Interior
Interior Features Brick Walls, Cathedral Ceiling(s), Open Floorplan, Tile Counters, Unfurnished, Wired for Sound, All Bedrooms Up, Walk-In Closet(s)
Heating Central
Cooling Central Air, ENERGY STAR Qualified Equipment, High Efficiency
Fireplaces Type Family Room
Fireplace Yes
Appliance Barbecue, Dishwasher, Disposal, Gas Oven, Gas Range, Gas Water Heater, High Efficiency Water Heater, Microwave, Water Heater
Laundry Washer Hookup, Gas Dryer Hookup, Inside, Laundry Room
Exterior
Exterior Feature Barbecue
Parking Features Concrete, Door-Multi, Driveway Up Slope From Street, Garage Faces Front, Garage
Garage Spaces 3.0
Garage Description 3.0
Fence Block, Fair Condition, New Condition, Stucco Wall, Wood
Pool None
Community Features Biking, Golf, Suburban, Sidewalks
Utilities Available Cable Available, Electricity Connected, Natural Gas Connected, Sewer Connected, Water Connected
View Y/N Yes
View City Lights, Canyon, Golf Course, Hills, Mountain(s)
Roof Type Spanish Tile
Porch Concrete, Covered, Front Porch, Patio, Terrace
Attached Garage Yes
Total Parking Spaces 6
Private Pool No
Building
Lot Description Front Yard, Gentle Sloping, Sprinklers In Rear, Sprinklers In Front, Landscaped, Sprinkler System
Faces East
Story 2
Entry Level Two
Foundation Slab
Sewer Public Sewer
Water Public
Architectural Style Contemporary
Level or Stories Two
New Construction No
Schools
School District Corona-Norco Unified
Others
Senior Community No
Tax ID 115541008
Security Features Prewired
Acceptable Financing Cash, Cash to New Loan, Conventional, Cal Vet Loan, FHA, Fannie Mae, Freddie Mac, Trust Deed, VA Loan
Listing Terms Cash, Cash to New Loan, Conventional, Cal Vet Loan, FHA, Fannie Mae, Freddie Mac, Trust Deed, VA Loan
Financing Conventional
Special Listing Condition Standard, Trust
Read Less Info
Want to know what your home might be worth? Contact us for a FREE valuation!

Our team is ready to help you sell your home for the highest possible price ASAP

Bought with Andrew Snodgrass • Keller Williams Realty
Real Estate Consultant | License ID: 01971542
+1(562) 595-3264 | karen@iwakoshirealtor.com






