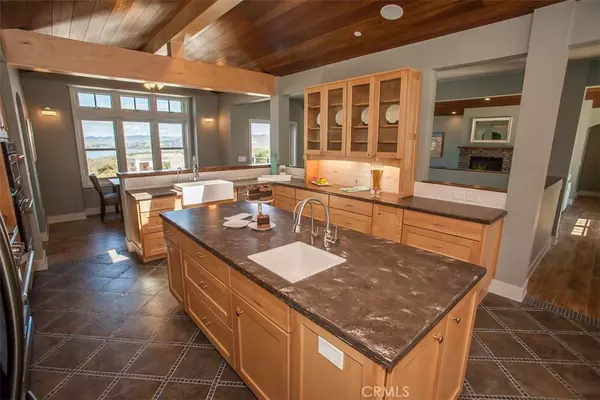$1,840,000
$1,950,000
5.6%For more information regarding the value of a property, please contact us for a free consultation.
5 Beds
6 Baths
5,734 SqFt
SOLD DATE : 06/19/2020
Key Details
Sold Price $1,840,000
Property Type Single Family Home
Sub Type Single Family Residence
Listing Status Sold
Purchase Type For Sale
Square Footage 5,734 sqft
Price per Sqft $320
Subdivision Cabrillo Estates(580)
MLS Listing ID SP20060322
Sold Date 06/19/20
Bedrooms 5
Full Baths 6
Construction Status Updated/Remodeled,Turnkey
HOA Y/N No
Year Built 2019
Lot Size 0.590 Acres
Property Description
Escape to the coast and enjoy plenty of space and fresh air in this net zero, brand-new custom built compound with amazing whitewater ocean views from almost every room! Expansive main home with so many features to mention, including elevator, attached guest house, detached workshop, fitness room, master suite with private hot tub, dressing room, steam shower and private laundry, back yard with more ocean views as you enjoy the built in fire pit and so much more! Thoughtfully designed with owned solar panels with natural gas generator back up, RV parking with full hook ups, car charger, multi-zoned heat and A/C for efficiency, accordion glass doors to back yard all just moments from Montana de Oro State park, golfing, hiking, Spooners Cove, and world class wine tasting. Live in one and rent out the other! VIEWS abound from almost every room from Morro Rock to Big Sur. What an exceptional location and space to shelter in away from the crowds. See attached link with 3D virtual tour: https://www.dropbox.com/s/aquikhk89m4ylne/2599%20San%20Dominico%20Ave%20Los%20Osos%20CA%2093402-UNBRANDED-comp.mp4?dl=0
https://www.zillow.com/view-3d-home/e513f6fe-7af8-47f5-aa16-5af67b850f4f?setAttribution=mls&wl=true
Location
State CA
County San Luis Obispo
Area Osos - Los Osos
Zoning RSF
Rooms
Other Rooms Guest House, Workshop
Main Level Bedrooms 1
Interior
Interior Features Beamed Ceilings, Built-in Features, Balcony, Ceiling Fan(s), Central Vacuum, Elevator, In-Law Floorplan, Wired for Data, Wired for Sound, Dressing Area, Utility Room, Wine Cellar, Walk-In Closet(s), Workshop
Heating Central, Zoned
Cooling Central Air, Zoned
Flooring Tile
Fireplaces Type Family Room, Guest Accommodations, Master Bedroom
Fireplace Yes
Appliance Electric Range, Disposal, Gas Range, Microwave, Refrigerator, Tankless Water Heater, Water Purifier, Dryer, Washer
Laundry Laundry Room, Stacked, Upper Level
Exterior
Parking Features Covered, Door-Multi, Direct Access, Driveway, Garage, RV Hook-Ups, RV Access/Parking, Storage
Garage Spaces 4.0
Garage Description 4.0
Pool None
Community Features Curbs, Gutter(s), Hiking, Preserve/Public Land, Park
Utilities Available Electricity Connected, Natural Gas Connected, Water Connected
View Y/N Yes
View Bay, Back Bay, Bluff, Coastline, Harbor, Marina, Mountain(s), Ocean, Rocks, Water
Roof Type Concrete
Accessibility Accessible Elevator Installed
Porch Concrete, Deck, Lanai, Wrap Around
Attached Garage Yes
Total Parking Spaces 4
Private Pool No
Building
Lot Description Back Yard, Cul-De-Sac, Front Yard, Gentle Sloping, Landscaped, Near Park, Sprinkler System, Yard
Story 2
Entry Level Two
Foundation Slab
Sewer Engineered Septic
Water Public
Architectural Style Craftsman
Level or Stories Two
Additional Building Guest House, Workshop
New Construction No
Construction Status Updated/Remodeled,Turnkey
Schools
School District San Luis Coastal Unified
Others
Senior Community No
Tax ID 074483021
Security Features Fire Sprinkler System
Acceptable Financing Cash to New Loan
Green/Energy Cert Solar
Listing Terms Cash to New Loan
Financing Conventional
Special Listing Condition Standard
Read Less Info
Want to know what your home might be worth? Contact us for a FREE valuation!

Our team is ready to help you sell your home for the highest possible price ASAP

Bought with Lindsey Harn • Richardson Properties
Real Estate Consultant | License ID: 01971542
+1(562) 595-3264 | karen@iwakoshirealtor.com






