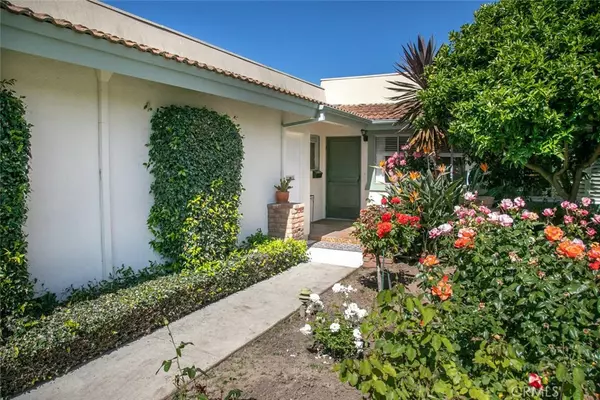$708,000
$740,000
4.3%For more information regarding the value of a property, please contact us for a free consultation.
2 Beds
2 Baths
1,079 SqFt
SOLD DATE : 06/25/2020
Key Details
Sold Price $708,000
Property Type Condo
Sub Type Condominium
Listing Status Sold
Purchase Type For Sale
Square Footage 1,079 sqft
Price per Sqft $656
Subdivision Santa Barbara: Other (80)
MLS Listing ID SR20078228
Sold Date 06/25/20
Bedrooms 2
Full Baths 1
Three Quarter Bath 1
Condo Fees $335
Construction Status Turnkey
HOA Fees $335/mo
HOA Y/N Yes
Year Built 1970
Lot Size 2,861 Sqft
Property Description
Life in Santa Barbara! Move right into this private 2-bedroom, 2-bathroom single-story turn-key condo, nestled in the Hidden Valley of Santa Barbara conveniently within 3.7 miles from historic downtown, beaches, close to biking trails, parks, local shopping, and restaurants. The front yard rose garden screams, Santa Barbara. Drive right into the convenient 2 car garage with easy front door access. The spacious living room flows directly into the open concept kitchen offering plenty of space to entertain family and friends with its dining area, tile flooring, windows and glass doors opening this space onto the outdoors, creating the perfect outdoor living patio area to enjoy morning coffee and continue right through to happy hour. Enjoy this homes light and bright master suite to include spacious closets, beautiful new wood flooring throughout, window and glass doors with access to the outdoor living patio area to relax or entertain. The second bedroom offers plenty of room and closet space for weekend guests or your much-needed art studio or private office.
La Cumbre Circle includes 86 homeowners, pool, spa, park-like courtyard, clubhouse, a remarkable opportunity to experience Santa Barbara living!
Location
State CA
County Santa Barbara
Area Vc81 - Santa Barbara
Zoning R-2
Rooms
Main Level Bedrooms 2
Interior
Interior Features Ceiling Fan(s), Stone Counters, All Bedrooms Down, Bedroom on Main Level, Main Level Master
Heating Electric, Radiant
Cooling None
Flooring Tile, Wood
Fireplaces Type None
Fireplace No
Appliance Dishwasher, ENERGY STAR Qualified Water Heater, Exhaust Fan, Electric Oven, Electric Range, Electric Water Heater, Disposal, High Efficiency Water Heater, Ice Maker, Microwave, Refrigerator, Self Cleaning Oven, Dryer, Washer
Laundry Washer Hookup, Electric Dryer Hookup, Inside, Laundry Closet, In Kitchen
Exterior
Exterior Feature Rain Gutters
Parking Features Direct Access, Door-Single, Driveway Up Slope From Street, Garage Faces Front, Garage, Garage Door Opener
Garage Spaces 2.0
Garage Description 2.0
Fence Good Condition, Wood
Pool Community, Fenced, Filtered, In Ground, Association
Community Features Suburban, Park, Pool
Utilities Available Cable Available, Electricity Connected, Phone Available, Sewer Connected, Water Connected
Amenities Available Call for Rules, Clubhouse, Picnic Area, Pool, Spa/Hot Tub
View Y/N Yes
View Trees/Woods
Roof Type Spanish Tile
Accessibility Accessible Doors, Accessible Hallway(s)
Porch Concrete, Covered, Open, Patio, Wood
Attached Garage Yes
Total Parking Spaces 2
Private Pool No
Building
Lot Description 0-1 Unit/Acre, Close to Clubhouse, Front Yard, Garden, Sprinklers In Front, Lawn, Landscaped, Near Park, Ranch, Sprinklers Manual, Yard
Faces Northwest
Story 1
Entry Level One
Foundation Slab
Sewer Public Sewer
Water Public
Architectural Style Ranch, Patio Home
Level or Stories One
New Construction No
Construction Status Turnkey
Schools
School District San Marcos Unified
Others
HOA Name La Cumbre Owners Homeowners Association
Senior Community No
Tax ID 049350071
Security Features Smoke Detector(s)
Acceptable Financing Cash, Cash to New Loan, Conventional
Listing Terms Cash, Cash to New Loan, Conventional
Financing Conventional
Special Listing Condition Standard
Read Less Info
Want to know what your home might be worth? Contact us for a FREE valuation!

Our team is ready to help you sell your home for the highest possible price ASAP

Bought with Out of Area Southland • SOUTHLAND
Real Estate Consultant | License ID: 01971542
+1(562) 595-3264 | karen@iwakoshirealtor.com






