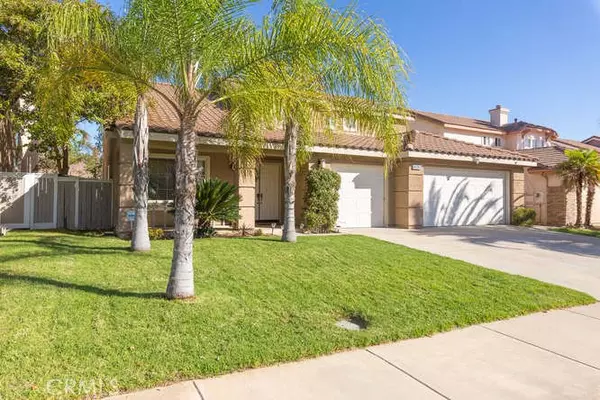$450,000
$460,000
2.2%For more information regarding the value of a property, please contact us for a free consultation.
5 Beds
3 Baths
2,496 SqFt
SOLD DATE : 06/26/2020
Key Details
Sold Price $450,000
Property Type Single Family Home
Sub Type Single Family Residence
Listing Status Sold
Purchase Type For Sale
Square Footage 2,496 sqft
Price per Sqft $180
MLS Listing ID IG19253277
Sold Date 06/26/20
Bedrooms 5
Full Baths 3
Condo Fees $85
Construction Status Turnkey
HOA Fees $85/mo
HOA Y/N Yes
Year Built 1998
Lot Size 6,098 Sqft
Property Description
*** SEE VIDEO TOUR*** Beautiful Property with amazing views, appointed home located on the highly coveted master planned community of Horsethief Canyon Ranch, This gorgeous 5 bedrooms and 3 baths with inviting open concept floor plan offers 2,496 square feet of living space, with two Bedrooms on the main level with a complete bathroom, also 3 Bedrooms on the 2nd level., Elegant double door entry opens into the formal living and dining rooms featuring soaring ceilings, a separate family room with cozy fireplace overlooking kitchen featuring Korean counter tops and, stainless steal appliances, large kitchen island, with lots of storage space cabinets, and a casual dining area with views of the backyard. Enjoy an inside laundry room with extra storage space. Enjoy your Master bedroom with your own fire place perfect for cold nights. Backyard with beautiful view to the hills/mountain. Horsethief Canyon Ranch features the very best community amenities, including 2 large community pools, fitness center, clubhouse, tennis courts, sand volleyball, tot parks, sports fields, fitness trail, dog park, botanical garden, private security patrol, K-8 school right in the neighborhood! LOW TAXES AND LOW HOA! Check out the 2nd Video, Come see why so many families LOVE Horsethief Canyon Ranch.
Location
State CA
County Riverside
Area 248 - Corona
Zoning SP ZONE
Rooms
Other Rooms Shed(s), Storage
Main Level Bedrooms 2
Interior
Interior Features Ceiling Fan(s), Cathedral Ceiling(s), High Ceilings, Open Floorplan, Pantry, Phone System, Storage, Solid Surface Counters, Two Story Ceilings, Wired for Sound, Bedroom on Main Level, Walk-In Closet(s)
Heating Central
Cooling Central Air
Flooring Carpet, Tile
Fireplaces Type Family Room, Master Bedroom
Equipment Satellite Dish
Fireplace Yes
Appliance Dishwasher, Gas Cooktop, Gas Oven, Gas Water Heater, Microwave, Water Heater
Laundry Washer Hookup, Gas Dryer Hookup, Inside, Laundry Room
Exterior
Parking Features Door-Multi, Direct Access, Driveway, Garage Faces Front, Garage
Garage Spaces 3.0
Garage Description 3.0
Fence Wood
Pool In Ground, Association
Community Features Dog Park, Hiking, Street Lights, Sidewalks, Park
Utilities Available Cable Available, Cable Connected, Electricity Available, Electricity Connected, Natural Gas Connected, Phone Connected, Sewer Connected, Underground Utilities, Water Connected
Amenities Available Billiard Room, Clubhouse, Sport Court, Fitness Center, Maintenance Grounds, Meeting Room, Management, Meeting/Banquet/Party Room, Outdoor Cooking Area, Barbecue, Picnic Area, Playground, Pool, Pet Restrictions, Guard, Spa/Hot Tub, Security, Tennis Court(s), Trail(s)
View Y/N Yes
View Hills, Mountain(s)
Roof Type Tile
Accessibility Low Pile Carpet, Parking
Porch Concrete, Front Porch
Attached Garage Yes
Total Parking Spaces 3
Private Pool No
Building
Lot Description 0-1 Unit/Acre, Close to Clubhouse, Front Yard, Sprinklers In Rear, Sprinklers In Front, Near Park, Paved, Sprinklers Timer, Street Level, Walkstreet
Story 2
Entry Level Two
Foundation Permanent
Sewer Public Sewer
Water Public
Architectural Style Traditional
Level or Stories Two
Additional Building Shed(s), Storage
New Construction No
Construction Status Turnkey
Schools
Elementary Schools Luiseno
Middle Schools Corona
High Schools Temescal Canyon
School District Lake Elsinore Unified
Others
HOA Name Horsethief Canyon Ranch
HOA Fee Include Pest Control
Senior Community No
Tax ID 393423006
Security Features Security System,Carbon Monoxide Detector(s),Smoke Detector(s),Security Guard
Acceptable Financing Cash, Conventional, FHA, VA Loan
Listing Terms Cash, Conventional, FHA, VA Loan
Financing Conventional
Special Listing Condition Short Sale
Read Less Info
Want to know what your home might be worth? Contact us for a FREE valuation!

Our team is ready to help you sell your home for the highest possible price ASAP

Bought with MYRIAM SOLANO • FIRST TEAM REAL ESTATE
Real Estate Consultant | License ID: 01971542
+1(562) 595-3264 | karen@iwakoshirealtor.com






