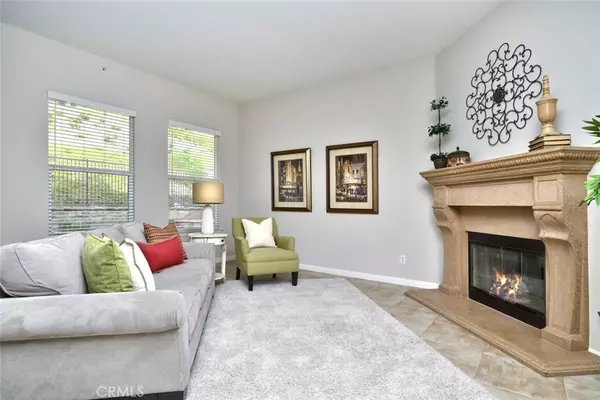$779,000
$789,000
1.3%For more information regarding the value of a property, please contact us for a free consultation.
3 Beds
4 Baths
2,299 SqFt
SOLD DATE : 02/26/2020
Key Details
Sold Price $779,000
Property Type Condo
Sub Type Condominium
Listing Status Sold
Purchase Type For Sale
Square Footage 2,299 sqft
Price per Sqft $338
Subdivision Other (Othr)
MLS Listing ID PW19279980
Sold Date 02/26/20
Bedrooms 3
Full Baths 3
Half Baths 1
Condo Fees $309
Construction Status Turnkey
HOA Fees $309/mo
HOA Y/N Yes
Year Built 2005
Property Description
San Lorenzo in Vista Del Verde is the epitome of gracious living.This hillside community features clustered homes with low maintenance yards or decks & everything you're looking for in a luxury home.You enter this luxurious home into an elegant foyer with a beautiful formal dining room to your left.Just past the dining room is a fabulous great room with high ceilings,a magnificent kitchen with rich dark wood cabinetry,granite counter tops,GE Profile stainless steel appliances & a large island with bar seating,a large sunny breakfast nook & a spacious living area with gorgeous fireplace,all overlooking a private low-maintenance back yard.A sumptuous master suite is on the main floor with ample space for a sitting area & king-sized furniture & an opulent private bath with large soaking tub,separate step-in shower,expansive double vanity with abundant drawer & cabinet space,privacy door to the commode & a massive walk-in closet.The second main floor bedroom is on the opposite side of the home with an adjacent full bath.There's also a laundry room & powder room on the main floor.Upstairs is a very private ensuite bedroom with bath,large walk-in closet & a private balcony with plenty of room to sit & enjoy the sunset.Homeownership in San Lorenzo also provides privileges at the association facilities including a beautiful clubhouse,pool,spa & bbq area.Area schools include award winning YLHS & this wonderful home is just minutes from the new YL Downtown area.Come live the good life!
Location
State CA
County Orange
Area 85 - Yorba Linda
Rooms
Main Level Bedrooms 2
Interior
Interior Features Ceiling Fan(s), Coffered Ceiling(s), Granite Counters, High Ceilings, Open Floorplan, Stone Counters, Recessed Lighting, Bedroom on Main Level, Dressing Area, Main Level Master, Walk-In Closet(s)
Heating Central, Forced Air
Cooling Central Air
Flooring Carpet, Tile
Fireplaces Type Living Room
Fireplace Yes
Appliance Dishwasher, Gas Cooktop, Disposal, Gas Oven, Microwave, Water Heater
Laundry Inside, Laundry Room
Exterior
Parking Features Direct Access, Garage Faces Front, Garage, Garage Door Opener
Garage Spaces 2.0
Garage Description 2.0
Fence Block, Wrought Iron
Pool Association
Community Features Biking, Curbs, Horse Trails, Street Lights, Suburban, Sidewalks
Utilities Available Cable Available, Electricity Connected, Natural Gas Connected, Phone Available, Sewer Connected, Water Connected
Amenities Available Clubhouse, Barbecue, Pool, Spa/Hot Tub
View Y/N No
View None
Roof Type Tile
Porch Concrete, Covered
Attached Garage Yes
Total Parking Spaces 2
Private Pool No
Building
Lot Description Back Yard, Lawn
Story 2
Entry Level Two
Foundation Slab
Sewer Public Sewer
Water Public
Architectural Style Traditional
Level or Stories Two
New Construction No
Construction Status Turnkey
Schools
Elementary Schools Mabel Paine
Middle Schools Yorba Linda
High Schools Yorba Linda
School District Placentia-Yorba Linda Unified
Others
HOA Name San Lorenzo
Senior Community No
Tax ID 93182217
Security Features Carbon Monoxide Detector(s),Smoke Detector(s)
Acceptable Financing Cash, Cash to New Loan
Horse Feature Riding Trail
Listing Terms Cash, Cash to New Loan
Financing Conventional
Special Listing Condition Standard
Read Less Info
Want to know what your home might be worth? Contact us for a FREE valuation!

Our team is ready to help you sell your home for the highest possible price ASAP

Bought with Christopher Thomsen • First Team Real Estate
Real Estate Consultant | License ID: 01971542
+1(562) 595-3264 | karen@iwakoshirealtor.com






