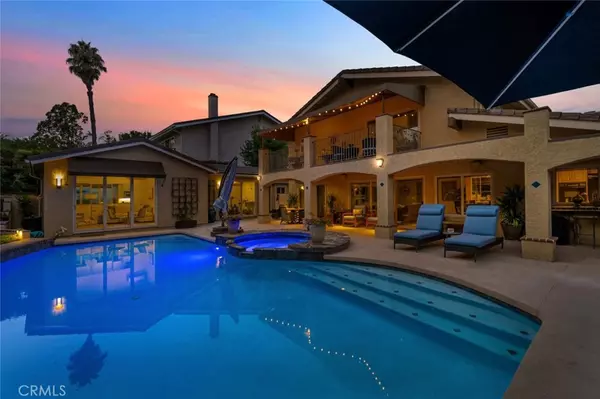$1,250,000
$1,300,000
3.8%For more information regarding the value of a property, please contact us for a free consultation.
5 Beds
4 Baths
3,338 SqFt
SOLD DATE : 11/03/2020
Key Details
Sold Price $1,250,000
Property Type Single Family Home
Sub Type Single Family Residence
Listing Status Sold
Purchase Type For Sale
Square Footage 3,338 sqft
Price per Sqft $374
Subdivision Rancho Dominguez (Rndh)
MLS Listing ID PW20189729
Sold Date 11/03/20
Bedrooms 5
Full Baths 4
Condo Fees $101
Construction Status Updated/Remodeled,Turnkey
HOA Fees $101/mo
HOA Y/N Yes
Year Built 1978
Lot Size 10,454 Sqft
Property Description
Warm, Welcoming & Stylish Rancho Dominguez Home w/Brand New Pool House Casita! Approx 10,624 SqFt Elevated Lot in Travis Ranch has Pool, Spa, BBQ, 3 Water Fountains & Gorgeous Views of Tree Tops, Hills & City Lights - Built in 2020 Permitted Pool House is a Luxurious Retreat in Your Own Backyard, Featuring Bath w/Shower, Wood Flooring, Tankless Water Heater, LED Recessed Lighting, AC, Electric Fireplace, Barn Door & Kitchenette w/Sink, Micro & Refrig/Freezer Drawers - Highly Upgraded Main House has 4 Bdrms & 3 Baths, Including Main Floor Bed & Bath - Double Beveled Glass Entry Doors Open to Versailles Pattern Travertine Flooring & High Vaulted Ceilings w/Elegant Crown Moldings Throughout - All Dual-Pane Windows & Sliders - Formal Living Rm w/Granite Fireplace - Formal Dining Rm has Slider to Outdoor Patio w/Retractable Awning, a Lovely Spot to Sit & Enjoy the Outdoors - Updated Granite Kitchen w/Refinished Cabinetry, Recessed Lighting & Newer Appliances - Brkfst Eating Nook - Kitchen Open to Family Rm w/Granite Wet Bar & Surround Sound - Spacious Master Suite has Private Covered Balcony w/Beautiful Panoramic Views! Bright Remodeled Master Bath w/Dual Glass Vanities, Jacuzzi Jetted Tub & Separate Shower w/Body Sprays - Upstairs are 2 More Bdrms & Remodeled Bath - Convenient Inside Laundry Rm - Attached 3-Car Garage - No Mello Roos Tax – Low $101/mo HOA Dues - Award-Winning Placentia-Yorba Linda Unified School District: Travis Ranch Elmntry/Middle & Esperanza High
Location
State CA
County Orange
Area 85 - Yorba Linda
Rooms
Other Rooms Guest House, Shed(s)
Main Level Bedrooms 2
Interior
Interior Features Wet Bar, Built-in Features, Balcony, Ceiling Fan(s), Crown Molding, Granite Counters, In-Law Floorplan, Pantry, Recessed Lighting, Wired for Sound, Bedroom on Main Level
Heating Forced Air
Cooling Central Air
Flooring Carpet, Stone, Wood
Fireplaces Type Electric, Gas, Guest Accommodations, Living Room
Fireplace Yes
Appliance Built-In Range, Barbecue, Double Oven, Dishwasher, Electric Cooktop, Disposal, Microwave, Range Hood, Trash Compactor, Tankless Water Heater
Laundry Inside, Laundry Room
Exterior
Exterior Feature Barbecue, Lighting, Rain Gutters
Parking Features Direct Access, Driveway, Garage
Garage Spaces 3.0
Garage Description 3.0
Fence Block, Wrought Iron
Pool In Ground, Private
Community Features Horse Trails, Suburban, Sidewalks
Utilities Available Electricity Connected, Natural Gas Connected, Sewer Connected, Water Connected
Amenities Available Maintenance Grounds
View Y/N Yes
View City Lights, Hills, Mountain(s), Neighborhood, Pool
Roof Type Concrete,Tile
Porch Concrete, Covered, Patio
Attached Garage Yes
Total Parking Spaces 3
Private Pool Yes
Building
Lot Description Back Yard, Front Yard, Landscaped, Sprinkler System
Story 2
Entry Level Two
Foundation Slab
Sewer Public Sewer
Water Public
Architectural Style Traditional
Level or Stories Two
Additional Building Guest House, Shed(s)
New Construction No
Construction Status Updated/Remodeled,Turnkey
Schools
Elementary Schools Travis Ranch
Middle Schools Travis Ranch
High Schools Esperanza
School District Placentia-Yorba Linda Unified
Others
HOA Name Rancho Dominguez
Senior Community No
Tax ID 35117302
Acceptable Financing Cash, Cash to New Loan, Conventional, FHA, VA Loan
Horse Feature Riding Trail
Listing Terms Cash, Cash to New Loan, Conventional, FHA, VA Loan
Financing Conventional
Special Listing Condition Standard
Read Less Info
Want to know what your home might be worth? Contact us for a FREE valuation!

Our team is ready to help you sell your home for the highest possible price ASAP

Bought with Lilian Lee • Premier Realty Associates
Real Estate Consultant | License ID: 01971542
+1(562) 595-3264 | karen@iwakoshirealtor.com





