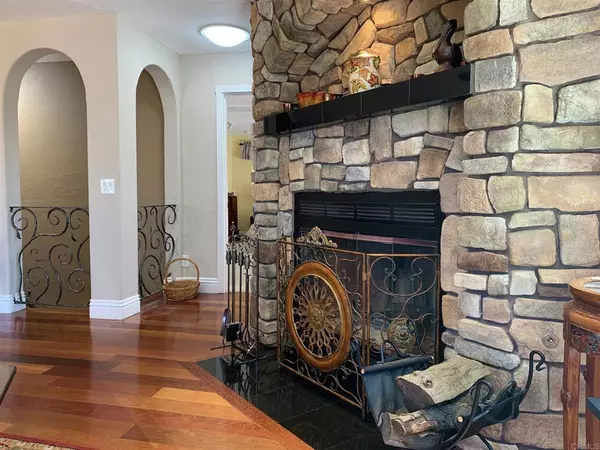$718,000
$734,000
2.2%For more information regarding the value of a property, please contact us for a free consultation.
3 Beds
3 Baths
2,300 SqFt
SOLD DATE : 11/19/2020
Key Details
Sold Price $718,000
Property Type Single Family Home
Sub Type Single Family Residence
Listing Status Sold
Purchase Type For Sale
Square Footage 2,300 sqft
Price per Sqft $312
MLS Listing ID NDP2000247
Sold Date 11/19/20
Bedrooms 3
Full Baths 3
HOA Y/N No
Year Built 1973
Lot Size 1.950 Acres
Property Description
Contact Agent for Active update... Pine Hills, Panoramic view + Rain/Forest biodiversity on 1.95 ACRES. 3-Bed, 3-Bath, 2,300 Sq.Ft. HOME + CUSTOM GAZEBO PAVILION + SPA + Cabana. Professional Chef's Kitchen. All S/S appliances + two (2) Dishwashers, Granite counters. Rare Brazilian Cherry Hardwood floors. TRAVERTINE MARBLE Bathrooms. 2 walk-in closets. 3 fireplaces. Bright home has 6-Sky Lights. Central heating & air conditioning. Wrap-around trex decking. Solar is 100% paid for. Two (2) Tuff Shed Barns, 45 fruit & nut trees. 16 kilowatt back-up generator in case of power outage. Concrete siding, 2 cascading water heaters, Fenced dog run. Home has BOTH water-district water AND a private well.
Location
State CA
County San Diego
Area 92036 - Julian
Zoning R-1:Single Fam-Res
Rooms
Main Level Bedrooms 2
Interior
Interior Features Ceiling Fan(s), Granite Counters, Pantry, Recessed Lighting, Wired for Data, Instant Hot Water, Walk-In Closet(s)
Heating Electric, Forced Air, Fireplace(s), High Efficiency, Heat Pump, Propane, Wood
Cooling Central Air, High Efficiency, Heat Pump
Flooring Carpet, Stone, Wood
Fireplaces Type Fire Pit, Gas Starter, Propane, Wood Burning
Equipment Satellite Dish
Fireplace Yes
Appliance Convection Oven, Dishwasher, ENERGY STAR Qualified Appliances, Electric Water Heater, Free-Standing Range, Freezer, Disposal, Ice Maker, Microwave, Propane Cooktop, Propane Oven, Propane Range, Refrigerator, Range Hood, Self Cleaning Oven, Trash Compactor, Water To Refrigerator, Water Purifier
Laundry Washer Hookup, Inside, Propane Dryer Hookup
Exterior
Exterior Feature Brick Driveway
Parking Features Covered, Carport, Driveway, Guest, None
Carport Spaces 3
Fence Partial
Pool None
Community Features Near National Forest
Utilities Available Cable Connected, Electricity Connected, Propane, See Remarks
View Y/N Yes
View Park/Greenbelt, Mountain(s), Orchard, Panoramic
Roof Type Composition
Porch Deck, Wrap Around
Total Parking Spaces 13
Private Pool No
Building
Lot Description Gentle Sloping, Horse Property, Level, Steep Slope, Sprinklers None
Story 2
Entry Level Two
Sewer Septic Tank
Water Public, Well
Architectural Style Ranch
Level or Stories Two
Schools
School District Other
Others
Senior Community No
Tax ID 2892114200
Security Features Carbon Monoxide Detector(s),Smoke Detector(s)
Acceptable Financing Cash, Conventional, FHA, VA Loan
Horse Property Yes
Green/Energy Cert Solar
Listing Terms Cash, Conventional, FHA, VA Loan
Financing Conventional
Special Listing Condition Standard
Read Less Info
Want to know what your home might be worth? Contact us for a FREE valuation!

Our team is ready to help you sell your home for the highest possible price ASAP

Bought with John Lieber • New Leaf Realty
Real Estate Consultant | License ID: 01971542
+1(562) 595-3264 | karen@iwakoshirealtor.com






