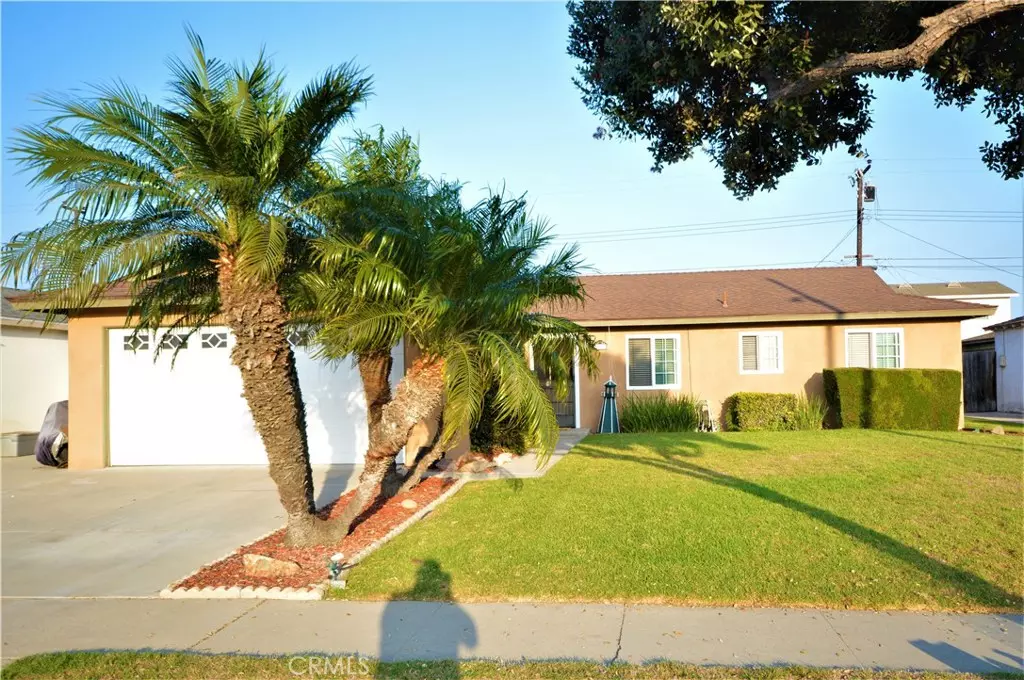$759,000
$729,000
4.1%For more information regarding the value of a property, please contact us for a free consultation.
4 Beds
2 Baths
1,210 SqFt
SOLD DATE : 11/04/2020
Key Details
Sold Price $759,000
Property Type Single Family Home
Sub Type Single Family Residence
Listing Status Sold
Purchase Type For Sale
Square Footage 1,210 sqft
Price per Sqft $627
Subdivision Other (Othr)
MLS Listing ID OC20211578
Sold Date 11/04/20
Bedrooms 4
Full Baths 1
Three Quarter Bath 1
Construction Status Updated/Remodeled,Turnkey
HOA Y/N No
Year Built 1963
Lot Size 6,534 Sqft
Property Description
Great 4 bedroom 2 bath home in a wonderful neighborhood and Ocean View School District. Home features a Remodeled kitchen with stainless applicances. Large bay window above the sink provides great light into the kitchen area. New counters, stainless sink and New dishwasher. Stainless double door refridgerator with water and ice maker included. Wood like vinyl flooring. Large Island with tons of storage and open to living room making entertaining easy and inviting. A large Four Seasons Sun Room brings the outdoors inside and is perfect for dining and enjoying the beautiful back yard. Sunroom has window A/C unit. One bedroom is all set as a home office. Primary bath has been remodeled and a custom "S" shape shower doors in brushed nickel and laminate flooring. The 2nd bath is remodeled with beautiful tile work, oil bronzed hardware and laminate flooring. New interior 2 panel doors add a touch of class to the home. Front and back yard are large and have above ground sprinkler system on timers. Back yard features a large paver patio perfect for enjoying with friends and family. A large Bird of Paradise, Hibiscus plants, Rose bushes and a raised planter for gardening. The side of house has large cemented area, perfect for the BBQ and included are 2 vinyl storage units for all your storage needs. 2 car garage has laundry hook ups and plenty of storage above. Garage also has a built in work bench with drawers and cabinet storage, perfect for all your DIY and Crafting projects.
Location
State CA
County Orange
Area 67 - S Of Bolsa, E Of Beach
Rooms
Main Level Bedrooms 4
Interior
Interior Features Open Floorplan, Pantry, Storage, All Bedrooms Down, Bedroom on Main Level, Walk-In Closet(s)
Heating Central
Cooling Wall/Window Unit(s)
Flooring Carpet, Laminate, Vinyl
Fireplaces Type None
Fireplace No
Appliance Dishwasher, Free-Standing Range, Disposal, Gas Oven, Gas Range, Gas Water Heater, Ice Maker, Microwave, Refrigerator, Range Hood, Self Cleaning Oven, Vented Exhaust Fan, Water To Refrigerator, Water Heater
Laundry Electric Dryer Hookup, Gas Dryer Hookup, In Garage
Exterior
Parking Features Door-Single, Driveway, Garage Faces Front, Garage, Workshop in Garage
Garage Spaces 2.0
Garage Description 2.0
Fence Block, Stucco Wall, Wood
Pool None
Community Features Sidewalks
Utilities Available Cable Available, Electricity Connected, Natural Gas Connected, Sewer Connected, Water Connected
View Y/N No
View None
Roof Type Shingle
Accessibility No Stairs, Accessible Doors
Porch Arizona Room, Patio
Attached Garage Yes
Total Parking Spaces 2
Private Pool No
Building
Lot Description Back Yard, Front Yard, Sprinklers In Rear, Sprinklers In Front, Lawn, Landscaped, Level, Rectangular Lot, Sprinklers Timer, Street Level
Story 1
Entry Level One
Foundation Slab
Sewer Public Sewer
Water Public
Architectural Style Ranch
Level or Stories One
New Construction No
Construction Status Updated/Remodeled,Turnkey
Schools
High Schools Ocean View
School District Huntington Beach Union High
Others
Senior Community No
Tax ID 10768419
Acceptable Financing Cash to New Loan, Conventional, FHA, Fannie Mae, Freddie Mac, VA Loan
Listing Terms Cash to New Loan, Conventional, FHA, Fannie Mae, Freddie Mac, VA Loan
Financing Cash
Special Listing Condition Standard
Read Less Info
Want to know what your home might be worth? Contact us for a FREE valuation!

Our team is ready to help you sell your home for the highest possible price ASAP

Bought with My Dam • HPT Realty
Real Estate Consultant | License ID: 01971542
+1(562) 595-3264 | karen@iwakoshirealtor.com






