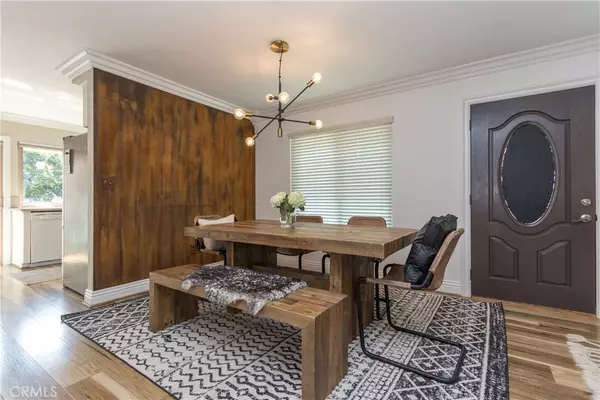$625,000
$620,000
0.8%For more information regarding the value of a property, please contact us for a free consultation.
3 Beds
2 Baths
1,312 SqFt
SOLD DATE : 12/09/2020
Key Details
Sold Price $625,000
Property Type Townhouse
Sub Type Townhouse
Listing Status Sold
Purchase Type For Sale
Square Footage 1,312 sqft
Price per Sqft $476
Subdivision Cypress Village Gardens (Cygr)
MLS Listing ID OC20223129
Sold Date 12/09/20
Bedrooms 3
Full Baths 2
Condo Fees $285
Construction Status Turnkey
HOA Fees $285/mo
HOA Y/N Yes
Year Built 1975
Lot Size 2,613 Sqft
Property Description
STUNNING 3 BEDROOM 2 BATH SINGLE LEVEL END UNIT home. The sellers anointed this home with MANY DESIGNER UPGRADES to include newer light plank wood laminate flooring T/O, custom crown molding, baseboards, interior doors, double pane windows T/O & recessed lighting. Enjoy a spacious living & dining room area for entertaining and special events with family and friends. The gourmet kitchen offers white cabinets, ample storage, sandstone counters , custom back splash, stainless steel appliances & a convection stove with a slider to your private patio. Elegant master suite offers 2 double wide closets, dimmer lights, slider to the patio. Master bath suite offers dual sink vanity with marble counter, gold facets, designer floors, & custom design marble walk-in shower with bench. There are two additional bedrooms with a full bath that features marble walls, custom vanity and facet! More highlights include: Newer neutral interior paint, scrapped ceilings , inside laundry room & new central air conditioning system! Large private patio has a delightful succulent garden with a lemon tree and direct access to your own 2 car garage. Community offers 3 Pools, 3 Clubhouses, Spa and Tennis courts. Award Winning Blue Ribbon Schools. Shopping , Fwy and beaches close by. Don't miss this exquisite home!
Location
State CA
County Orange
Area 57 - Cypress N Of Orangewood, S Of Katella
Rooms
Main Level Bedrooms 1
Interior
Interior Features Crown Molding, Cathedral Ceiling(s), High Ceilings, Open Floorplan, Stone Counters, Recessed Lighting, Unfurnished, All Bedrooms Down, Bedroom on Main Level, Main Level Master
Heating Central, Fireplace(s)
Cooling Central Air
Flooring Laminate, Vinyl
Fireplaces Type Gas, Living Room
Fireplace Yes
Appliance Convection Oven, Dishwasher, Electric Cooktop, Electric Range, Disposal, Microwave, Self Cleaning Oven, Water To Refrigerator
Laundry Electric Dryer Hookup, Gas Dryer Hookup, Laundry Closet
Exterior
Exterior Feature Lighting
Parking Features Direct Access, Door-Single, Garage, No Driveway
Garage Spaces 2.0
Garage Description 2.0
Fence Good Condition, Wood
Pool Community, Association
Community Features Curbs, Street Lights, Sidewalks, Pool
Amenities Available Call for Rules, Game Room, Meeting Room, Management, Barbecue, Pool, Pet Restrictions, Pets Allowed, Spa/Hot Tub, Security, Tennis Court(s)
View Y/N No
View None
Roof Type Mansard,Tar/Gravel
Porch Concrete, Enclosed
Attached Garage Yes
Total Parking Spaces 2
Private Pool No
Building
Lot Description Corner Lot
Story 1
Entry Level One
Sewer Public Sewer
Water Public
Architectural Style Contemporary
Level or Stories One
New Construction No
Construction Status Turnkey
Schools
School District Garden Grove Unified
Others
HOA Name Cypress Village
Senior Community No
Tax ID 22418301
Acceptable Financing Cash to New Loan, Conventional
Listing Terms Cash to New Loan, Conventional
Financing Conventional
Special Listing Condition Standard
Read Less Info
Want to know what your home might be worth? Contact us for a FREE valuation!

Our team is ready to help you sell your home for the highest possible price ASAP

Bought with Jung Kim • Team Spirit Realty, Inc.
Real Estate Consultant | License ID: 01971542
+1(562) 595-3264 | karen@iwakoshirealtor.com






