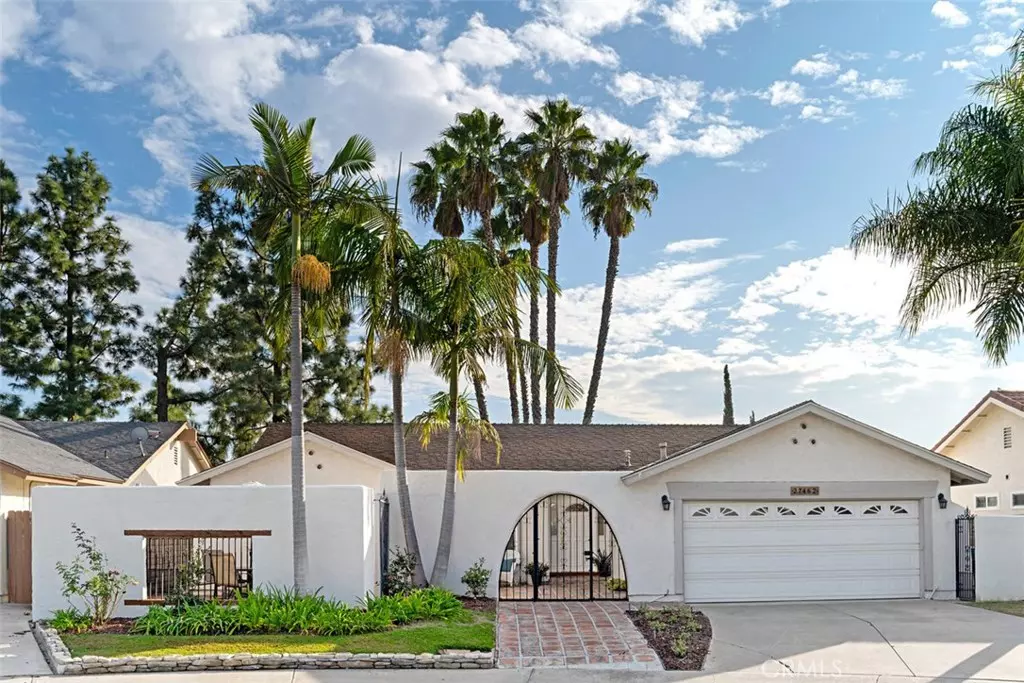$805,000
$779,900
3.2%For more information regarding the value of a property, please contact us for a free consultation.
4 Beds
2 Baths
1,640 SqFt
SOLD DATE : 12/09/2020
Key Details
Sold Price $805,000
Property Type Single Family Home
Sub Type Single Family Residence
Listing Status Sold
Purchase Type For Sale
Square Footage 1,640 sqft
Price per Sqft $490
Subdivision Castille (North) (Ca)
MLS Listing ID OC20236590
Sold Date 12/09/20
Bedrooms 4
Full Baths 2
Condo Fees $117
Construction Status Turnkey
HOA Fees $39/qua
HOA Y/N Yes
Year Built 1975
Lot Size 6,098 Sqft
Lot Dimensions Assessor
Property Description
Beautiful Single Story home in the heart of Mission Viejo on a rare Double Cul-De-Sac street very close to Mission Viejo Lake. Unobstructed views from the backyard are breathtaking. Home has been freshly painted on the inside and features laminate flooring and an updated white kitchen with newer stainless steel range. There are 4 full bedrooms, one or two of which can be converted to home office space. Electric blinds on the west side of the home to keep the home comfortable, new ceiling fans, dual paned windows/doors and new master bathroom tile flooring. A front gated courtyard for entertaining and al fresco dining as well as a patio cover in the backyard with a beautiful view of Aurora Park, the golf course and distant landscapes.
This home is convenient to shopping, dining, MV Lake, toll roads and the 5 freeway. Come by and take a look at this great home!
Location
State CA
County Orange
Area Mn - Mission Viejo North
Rooms
Main Level Bedrooms 4
Interior
Interior Features Ceiling Fan(s), Tile Counters, All Bedrooms Down, Main Level Master
Heating Central, Fireplace(s)
Cooling Central Air
Flooring Laminate
Fireplaces Type Family Room, Gas, Gas Starter
Fireplace Yes
Appliance Double Oven, Dishwasher, Disposal, Gas Range, Microwave, Water Heater
Laundry Washer Hookup, Electric Dryer Hookup, Gas Dryer Hookup, In Garage
Exterior
Parking Features Concrete, Door-Multi, Direct Access, Driveway, Garage Faces Front, Garage, Garage Door Opener
Garage Spaces 2.0
Garage Description 2.0
Fence Block
Pool None
Community Features Biking, Dog Park, Golf, Hiking, Fishing, Park
Utilities Available Cable Available, Electricity Available, Natural Gas Available, Sewer Available, Sewer Connected, Water Available, Water Connected
Amenities Available Boat Dock, Clubhouse, Outdoor Cooking Area, Barbecue, Picnic Area, Playground, Recreation Room
Waterfront Description Across the Road from Lake/Ocean,Lake,Lake Privileges
View Y/N Yes
View City Lights, Park/Greenbelt, Golf Course
Porch Patio, Tile
Attached Garage Yes
Total Parking Spaces 4
Private Pool No
Building
Lot Description 0-1 Unit/Acre, Cul-De-Sac, Front Yard, Near Park, Sprinkler System
Story 1
Entry Level One
Sewer Public Sewer
Water Public
Architectural Style Spanish
Level or Stories One
New Construction No
Construction Status Turnkey
Schools
Elementary Schools Castille
Middle Schools Newhart
High Schools Capistrano Valley
School District Capistrano Unified
Others
HOA Name Mission Viejo Environmental
Senior Community No
Tax ID 80837139
Security Features Fire Detection System,Smoke Detector(s)
Acceptable Financing Cash, Cash to New Loan, Conventional
Listing Terms Cash, Cash to New Loan, Conventional
Financing Cash
Special Listing Condition Standard
Read Less Info
Want to know what your home might be worth? Contact us for a FREE valuation!

Our team is ready to help you sell your home for the highest possible price ASAP

Bought with Soheila Shirazi • Surterre Properties Inc
Real Estate Consultant | License ID: 01971542
+1(562) 595-3264 | karen@iwakoshirealtor.com






