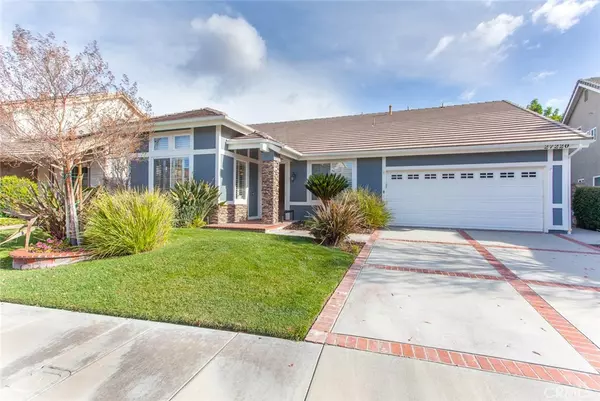$830,000
$799,900
3.8%For more information regarding the value of a property, please contact us for a free consultation.
3 Beds
2 Baths
1,893 SqFt
SOLD DATE : 02/10/2021
Key Details
Sold Price $830,000
Property Type Single Family Home
Sub Type Single Family Residence
Listing Status Sold
Purchase Type For Sale
Square Footage 1,893 sqft
Price per Sqft $438
Subdivision Traditions (Trad)
MLS Listing ID SR20254957
Sold Date 02/10/21
Bedrooms 3
Full Baths 2
Condo Fees $48
HOA Fees $48/mo
HOA Y/N Yes
Year Built 1994
Lot Size 5,593 Sqft
Property Description
*** RARE Opportunity!!*** HIGHLY UPGRADED Single Story Northbridge POOL Home With Stunning VIEWS on an Inviting Cul-Du-Sac***From the moment you pull up you know this Home is Special. Excellent Curb appeal. Upon entry you are Immediately Impressed with the High Ceilings, Open Floor Plan and Exquisite Architectural Details. Large Living and Dining areas lead you to the Amazing remodeled Kitchen. The Kitchen has Matching Viking Appliances, Built to Order Upgraded Cabinets, Upgraded Quartz Countertops, Upgraded Custom Glass Subway Tile Backsplash, Uline Wine Fridge, Custom LED Dimmable Lighting Under Cabinets and Island, Pantry with Upgraded Door and Hardware and Blanco Silgranit Sink. The family room Is Large with a Cozy Fireplace, Upgraded Custom Mantle, Beautiful Millwork, Built-In Entertainment Center by ABCDAN Woodwork with Built-in Benches and storage. Tannoy Audio System. The Gorgeous Master Suite Features High Ceilings, Custom Paint, Sliding Glass door to Inviting Inground Spa and Pool. The Impressive Ensuite Master Bath has an all Marble Bath with Custom Walk-In Shower and Seamless Glass Doors, Marble Floors, Dual sinks and ELFA Custom Closets.The backyard is a Entertainers Delight, with Views, Views, Views, Pool and Spa. Auxiliary Upgrades include but are not limited to; Plantation shutters cover Every window and Sliders, High Baseboards, All Interior Doors have Custom Solid Wood and Hardware, High Baseboard Throughout, HVAC Replaced this year. Updated Gutters.
Location
State CA
County Los Angeles
Area Nbrg - Valencia Northbridge
Zoning SCUR1
Rooms
Main Level Bedrooms 3
Interior
Interior Features Built-in Features, High Ceilings, Open Floorplan, Pantry, Recessed Lighting, Storage, All Bedrooms Down, Bedroom on Main Level, Dressing Area, Main Level Master, Walk-In Closet(s)
Heating Central
Cooling Central Air
Fireplaces Type Family Room
Fireplace Yes
Laundry Washer Hookup, Inside, Laundry Room
Exterior
Parking Features Direct Access, Driveway, Garage Faces Front, Garage, Private, Side By Side
Garage Spaces 2.0
Garage Description 2.0
Pool In Ground, Private, Association
Community Features Curbs, Foothills, Storm Drain(s), Street Lights, Suburban, Sidewalks
Amenities Available Pool
View Y/N Yes
View City Lights, Hills, Mountain(s), Neighborhood, Trees/Woods
Attached Garage Yes
Total Parking Spaces 2
Private Pool Yes
Building
Lot Description 0-1 Unit/Acre, Back Yard, Cul-De-Sac, Front Yard, Lawn, Landscaped, Walkstreet, Yard
Story One
Entry Level One
Sewer Public Sewer
Water Public
Level or Stories One
New Construction No
Schools
School District William S. Hart Union
Others
HOA Name Valencia Northbridge
Senior Community No
Tax ID 2811051011
Acceptable Financing Cash to New Loan
Listing Terms Cash to New Loan
Financing Conventional
Special Listing Condition Standard
Read Less Info
Want to know what your home might be worth? Contact us for a FREE valuation!

Our team is ready to help you sell your home for the highest possible price ASAP

Bought with Veronica Dasner • RE/MAX of Valencia
Real Estate Consultant | License ID: 01971542
+1(562) 595-3264 | karen@iwakoshirealtor.com






