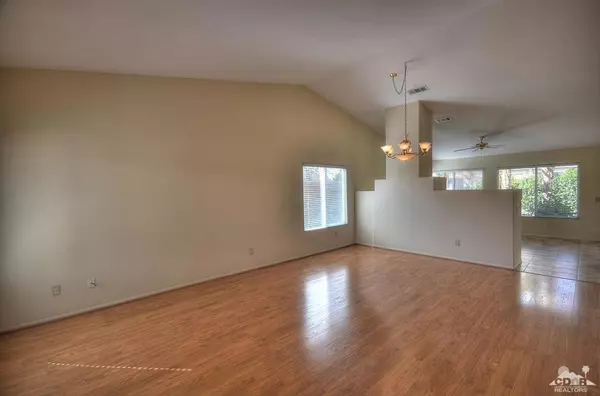$379,999
$379,999
For more information regarding the value of a property, please contact us for a free consultation.
3 Beds
3 Baths
1,566 SqFt
SOLD DATE : 01/21/2021
Key Details
Sold Price $379,999
Property Type Single Family Home
Sub Type Single Family Residence
Listing Status Sold
Purchase Type For Sale
Square Footage 1,566 sqft
Price per Sqft $242
Subdivision Desert Pride
MLS Listing ID 219054798DA
Sold Date 01/21/21
Bedrooms 3
Full Baths 3
HOA Y/N No
Year Built 1998
Lot Size 7,405 Sqft
Property Description
Hurry, Hurry, Hurry - This is an amazing Triple Three Home boasting 3 bedrooms 3 baths plus 3 car garage - WOW !!! and 2 of the 3 bedrooms are ensuite. Property is offered As Is, available now and just waiting for new ownership. This property also features formal living combined with dining area separated from the Family room which is where you'll find the fireplace to get cozy on those winter nights and is adjacent to the eat-in kitchen. This home has no carpeting with flooring of tile and laminate throughout, tile on kitchen counters and back splash plus stainless steel sink in island. This home is centrally located for easy access to all Desert destinations ... Golf, Tennis and other sporting opportunities plus Shopping & Dining. It's is located within Desert Sands School District with all schools offering International Baccalaureate classes. Electrical utility offered by Imperial Irrigation District for more favorable rates than surrounding districts. Home is located in a quiet, clean, North LQ development with it's own park and within walking distance to several more, including dog parks. No rental restrictions, however, STR's require compliance with City of La Quinta permit process. You may be just a phone call away from home ownership ...
Location
State CA
County Riverside
Area 308 - La Quinta North Of Hwy 111, Indian Springs
Interior
Interior Features Cathedral Ceiling(s), Separate/Formal Dining Room, Multiple Primary Suites
Heating Central, Natural Gas
Cooling Central Air
Flooring Laminate, Tile
Fireplaces Type Family Room, See Through
Fireplace Yes
Appliance Dishwasher, Gas Cooktop, Gas Range, Gas Water Heater, Microwave
Exterior
Parking Features Direct Access, Driveway, Garage, On Street
Garage Spaces 3.0
Garage Description 3.0
Fence Block
Community Features Park
View Y/N No
Roof Type Concrete,Tile
Attached Garage Yes
Total Parking Spaces 7
Private Pool No
Building
Lot Description Back Yard, Drip Irrigation/Bubblers, Front Yard, Lawn, Landscaped, Level, Near Park, Sprinklers Timer, Sprinkler System, Yard
Story 1
Entry Level One
Foundation Slab
Architectural Style Mediterranean, Spanish
Level or Stories One
New Construction No
Schools
Elementary Schools Amelia Earhart
Middle Schools John Glenn
High Schools La Quinta
School District Desert Sands Unified
Others
Senior Community No
Tax ID 604302008
Acceptable Financing Cash, Cash to New Loan, Conventional
Listing Terms Cash, Cash to New Loan, Conventional
Financing Cash
Special Listing Condition Standard
Read Less Info
Want to know what your home might be worth? Contact us for a FREE valuation!

Our team is ready to help you sell your home for the highest possible price ASAP

Bought with Roger Sullivan • Bennion Deville Homes
Real Estate Consultant | License ID: 01971542
+1(562) 595-3264 | karen@iwakoshirealtor.com






