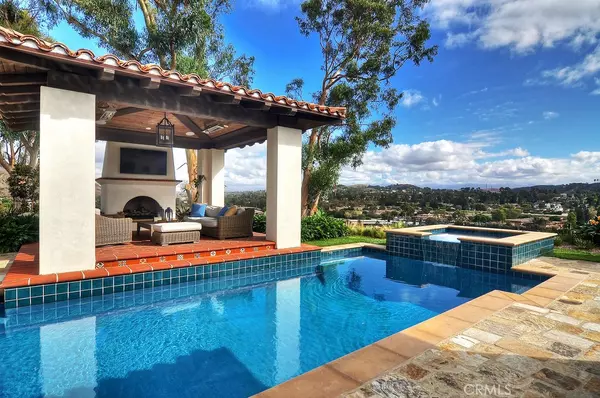$3,550,000
$3,875,000
8.4%For more information regarding the value of a property, please contact us for a free consultation.
3 Beds
4 Baths
3,723 SqFt
SOLD DATE : 03/05/2021
Key Details
Sold Price $3,550,000
Property Type Single Family Home
Sub Type Single Family Residence
Listing Status Sold
Purchase Type For Sale
Square Footage 3,723 sqft
Price per Sqft $953
Subdivision Other (Othr)
MLS Listing ID OC21000498
Sold Date 03/05/21
Bedrooms 3
Full Baths 3
Half Baths 1
HOA Y/N No
Year Built 2014
Lot Size 0.460 Acres
Property Description
“California Romantical” A rare opportunity to own a one-of-a-kind, stunning custom estate in the foothills above San Juan Capistrano CA. Take in 180' panoramic views of Capistrano valley, Saddleback Mountain and the beautiful Mission San Juan Capistrano Basilica with the bells chiming in the distance. Enjoy the beautiful outdoor pavilion which sits directly at the edge of the property and is the perfect place to relax, unwind and take in the gorgeous views! Complimented by a flat screen TV, heaters for those cool CA nights, surround sound speakers and custom outdoor draperies. You won't want to leave! No expense has been spared! You'll enjoy the quality and craftsmanship with every step you take! Three bedrooms plus an office (or 4th bedroom), three car garage, cul-de-sac location. Amazing chefs kitchen with only the finest of everything! Double Meile Dishwashers, Double side-by-side sub-zero built-in with custom cabinetry, Barrel Vault custom inlayed stone ceiling, huge Carrara Marble Island and Carrara Marble counters. European Oak Wood flooring and glazed ceramic tile flooring throughout the home! Amazing Savant Media System with speakers throughout the house, garage and outdoor space. You will appreciate the quality features and all the thought & planning to maximize the enjoyment of the space - both interior and exterior. Gorgeous built-ins, beamed ceilings, wood and tile flooring, barreled ceilings in the kitchen and 400+ bottle wine room. Just Amazing!
Location
State CA
County Orange
Area Do - Del Obispo
Rooms
Main Level Bedrooms 4
Interior
Interior Features Beamed Ceilings, Cathedral Ceiling(s), High Ceilings, Open Floorplan, Recessed Lighting, Wired for Data, Wired for Sound, All Bedrooms Down, Bedroom on Main Level, Main Level Master, Wine Cellar
Heating Central, Natural Gas
Cooling Central Air, High Efficiency
Flooring Tile, Wood
Fireplaces Type Dining Room, Family Room, Master Bedroom, Outside
Fireplace Yes
Appliance 6 Burner Stove, Double Oven, Dishwasher, Freezer, Gas Cooktop, Disposal, Ice Maker, Microwave, Refrigerator
Laundry Laundry Room
Exterior
Parking Features Door-Multi, Direct Access, Driveway, Garage, Garage Door Opener
Garage Spaces 3.0
Garage Description 3.0
Pool Heated, In Ground, Private
Community Features Curbs, Hiking
Utilities Available Cable Connected, Electricity Connected, Natural Gas Connected, Sewer Connected, Water Connected
View Y/N Yes
View City Lights, Mountain(s), Panoramic, Trees/Woods
Roof Type Spanish Tile
Attached Garage Yes
Total Parking Spaces 3
Private Pool Yes
Building
Lot Description 2-5 Units/Acre, Back Yard, Cul-De-Sac, Front Yard, Sprinklers In Rear, Sprinklers In Front, Lawn, Landscaped, Sprinklers On Side, Street Level, Yard
Faces Northeast
Story 1
Entry Level One
Sewer Public Sewer
Water Public
Level or Stories One
New Construction No
Schools
School District Capistrano Unified
Others
Senior Community No
Tax ID 64906113
Acceptable Financing Cash, Cash to New Loan, Conventional
Listing Terms Cash, Cash to New Loan, Conventional
Financing Cash
Special Listing Condition Standard
Read Less Info
Want to know what your home might be worth? Contact us for a FREE valuation!

Our team is ready to help you sell your home for the highest possible price ASAP

Bought with John Stanaland • VILLA REAL ESTATE
Real Estate Consultant | License ID: 01971542
+1(562) 595-3264 | karen@iwakoshirealtor.com






