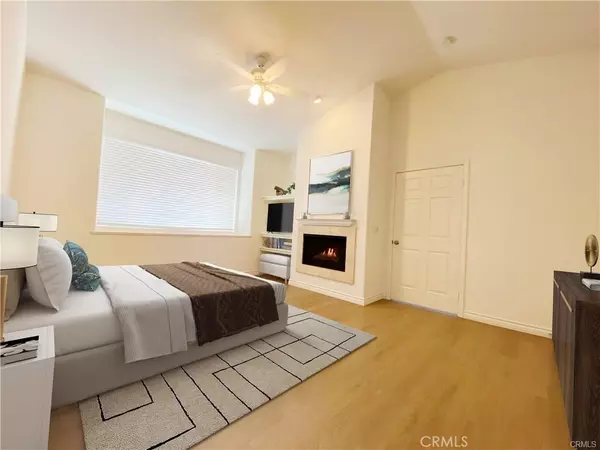$1,150,000
$1,150,000
For more information regarding the value of a property, please contact us for a free consultation.
4 Beds
3 Baths
2,128 SqFt
SOLD DATE : 07/02/2021
Key Details
Sold Price $1,150,000
Property Type Single Family Home
Sub Type Single Family Residence
Listing Status Sold
Purchase Type For Sale
Square Footage 2,128 sqft
Price per Sqft $540
Subdivision Eastside Heights (Ehcm)
MLS Listing ID OC21019307
Sold Date 07/02/21
Bedrooms 4
Full Baths 2
Half Baths 1
Condo Fees $140
HOA Fees $140/mo
HOA Y/N Yes
Year Built 1997
Lot Size 3,049 Sqft
Property Description
East Side Costa Mesa // It's a community composed of Four beautiful white Cape Cod style Single Family Houses. This lovely home feature 3 (or 4) bedrooms and 2 1/2 baths, One room being used as a home office with a paneled wood door that could be easily be a fourth bedroom. Upgraded tile flooring down stairs with bright open floor plan and vaulted ceilings, Tile built in with Acadia Wood Mantel Surround Fire Place in the living room, upgraded kitchen includes an added electric oven, walk in pantry, dining area off the kitchen with lovely window seat, direct garage entrance. Upstairs are the beautiful master, an inviting master bath with a tub, high ceilings, another Fire Place & large walk-in closet and 2 nice large secondary bedrooms and the enclosed bonus room with a door for privacy or a 4th bedroom - and a full walk in laundry room with added upgraded built ins. The nicely landscaped backyard is just perfect for entertaining & has an added grass area, side yard and patio, direct garage entrance and a durable white vinyl fence for great privacy. This home with a desirable location in the rear off the street for a very private feeling. Close to shopping, the beaches, schools and freeways.
Location
State CA
County Orange
Area C5 - East Costa Mesa
Interior
Interior Features All Bedrooms Up
Cooling Central Air
Fireplaces Type Living Room, Master Bedroom
Fireplace Yes
Laundry In Garage
Exterior
Garage Spaces 2.0
Garage Description 2.0
Pool None
Community Features Biking, Sidewalks
Amenities Available Maintenance Grounds, Trail(s)
View Y/N Yes
View Trees/Woods
Attached Garage Yes
Total Parking Spaces 2
Private Pool No
Building
Lot Description 2-5 Units/Acre
Story Two
Entry Level Two
Sewer Public Sewer
Water Public
Level or Stories Two
New Construction No
Schools
School District Newport Mesa Unified
Others
HOA Name CS
Senior Community No
Tax ID 42606603
Acceptable Financing Cash, Cash to New Loan, Conventional
Listing Terms Cash, Cash to New Loan, Conventional
Financing VA
Special Listing Condition Standard
Read Less Info
Want to know what your home might be worth? Contact us for a FREE valuation!

Our team is ready to help you sell your home for the highest possible price ASAP

Bought with Marcus Kiwi Gualter • Coldwell Banker Realty
Real Estate Consultant | License ID: 01971542
+1(562) 595-3264 | karen@iwakoshirealtor.com


