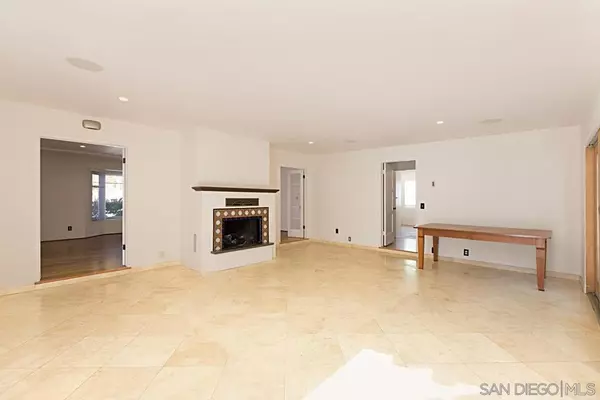$1,510,000
$1,450,000
4.1%For more information regarding the value of a property, please contact us for a free consultation.
2 Beds
2 Baths
2,291 SqFt
SOLD DATE : 10/05/2021
Key Details
Sold Price $1,510,000
Property Type Single Family Home
Sub Type Single Family Residence
Listing Status Sold
Purchase Type For Sale
Square Footage 2,291 sqft
Price per Sqft $659
Subdivision Mission Hills
MLS Listing ID 210002648
Sold Date 10/05/21
Bedrooms 2
Full Baths 2
HOA Y/N No
Year Built 1948
Property Description
REDEVELOPMENT OPPORTUNITY in the prestigious South Mission Hills neighborhood of San Diego, California. The site would accommodate an 80,936 square foot multifamily or mixed use property. The property is currently improved with a clean, recently renovated 2,291 SF single family home with with a separate art studio or office space. The property is situated just a few blocks from the heart of Mission Hills with upscale dining and shopping. Just a short walk away are two grocery stores. See supplement. Located within the highly rated Grant K8 school boundary. Walkable neighborhood and close to transit, freeways and convenient community amenities. Renting the house will provide pre-development income to offset holding costs. The land is naturally sloped and is situated on a corner lot, which is ideal for residential development. The property is zoned RM-3-7 and is within a Transit Priority Area and would be eligible for FAR based density as outlined in the Complete Communities Housing Solutions Regulations. The maximum number of units would be determined by the maximum Floor Area Ratio (FAR) of 8.0, irrespective of density allowances of the base zone. Likewise, the maximum height limit is waived as part of the Complete Communities Plan and would be governed by the FAR. Equipment: Dryer,Garage Door Opener, Washer Sewer: Sewer Connected Topography: GSL,
Location
State CA
County San Diego
Area 92103 - Mission Hills
Zoning RM-3-7
Interior
Interior Features Walk-In Closet(s)
Heating Forced Air, Fireplace(s), Natural Gas
Cooling Central Air
Flooring Carpet, Stone, Wood
Fireplaces Type Family Room, Living Room
Fireplace Yes
Appliance Dishwasher, Gas Cooking, Disposal, Refrigerator
Laundry Laundry Room, See Remarks
Exterior
Garage Spaces 2.0
Garage Description 2.0
Pool None
Utilities Available Water Available
Roof Type Spanish Tile
Porch Brick, Concrete, Terrace
Attached Garage Yes
Total Parking Spaces 2
Private Pool No
Building
Lot Description Corner Lot, Sprinklers In Front, Sprinkler System
Story 1
Entry Level One
Architectural Style Craftsman, Mediterranean, Ranch
Level or Stories One
Others
Senior Community No
Tax ID 4512710900
Financing Cash
Read Less Info
Want to know what your home might be worth? Contact us for a FREE valuation!

Our team is ready to help you sell your home for the highest possible price ASAP

Bought with Eric Comer • Eric D. Comer, Broker
Real Estate Consultant | License ID: 01971542
+1(562) 595-3264 | karen@iwakoshirealtor.com



