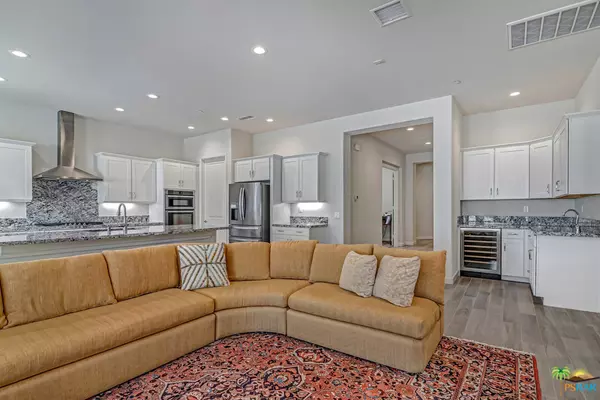$639,000
$639,000
For more information regarding the value of a property, please contact us for a free consultation.
3 Beds
3 Baths
2,187 SqFt
SOLD DATE : 06/08/2021
Key Details
Sold Price $639,000
Property Type Single Family Home
Sub Type SingleFamilyResidence
Listing Status Sold
Purchase Type For Sale
Square Footage 2,187 sqft
Price per Sqft $292
Subdivision Del Webb Rm
MLS Listing ID 21704502
Sold Date 06/08/21
Bedrooms 3
Full Baths 2
Half Baths 1
Condo Fees $337
HOA Fees $337/mo
HOA Y/N Yes
Year Built 2018
Lot Size 6,534 Sqft
Property Description
This Classic Series Refuge Plan presents an open gathering room with beverage bar, two bedrooms, large den, two full bathrooms, powder room, and over $78,000 in builder upgrades! A spacious primary en-suite features a walk-in closet, dual vanities with gorgeous granite countertops, large shower and storage. The second bedroom provides a perfect guest retreat with a large closet and en-suite full bath. The third bedroom is currently being used as an office and offers a double door entry and walk-in closet. The backyard has been landscaped for low maintenance and includes a covered patio and two generous side yards ideal for a dog run or plantings. This home can be the perfect weekend getaway, seasonal second home or a full-time residence. Del Webb Rancho Mirage is a premier 55+ active adult neighborhood. Close proximity to Palm Springs, world-class golf, dining and shopping.
Location
State CA
County Riverside
Area 321 - Rancho Mirage
Interior
Interior Features WalkInPantry, WalkInClosets
Heating Central, ForcedAir
Cooling CentralAir
Flooring Carpet, Tile
Fireplaces Type None
Furnishings Unfurnished
Fireplace No
Appliance Dishwasher, GasCooktop, Microwave, Oven, Refrigerator, Dryer, Washer
Laundry LaundryRoom
Exterior
Parking Features DoorMulti, Garage
Garage Spaces 2.0
Garage Description 2.0
Fence Block
Pool Community
Community Features Pool
Amenities Available Clubhouse, FirePit, PetRestrictions, TennisCourts
View Y/N Yes
View Mountains, PeekABoo
Attached Garage Yes
Total Parking Spaces 4
Private Pool No
Building
Story 1
Sewer SewerTapPaid
Water Public
New Construction No
Others
Senior Community No
Tax ID 673820034
Security Features GatedwithGuard
Special Listing Condition Standard
Read Less Info
Want to know what your home might be worth? Contact us for a FREE valuation!

Our team is ready to help you sell your home for the highest possible price ASAP

Bought with Scott Newton • Bennion Deville Homes
Real Estate Consultant | License ID: 01971542
+1(562) 595-3264 | karen@iwakoshirealtor.com






