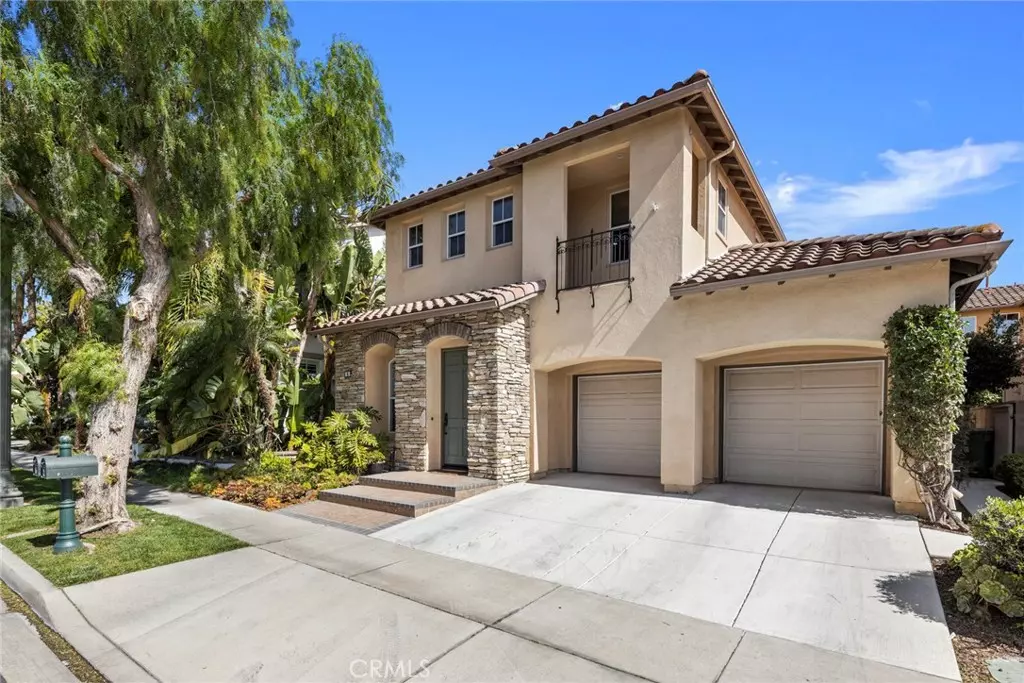$1,400,000
$1,300,000
7.7%For more information regarding the value of a property, please contact us for a free consultation.
4 Beds
3 Baths
2,405 SqFt
SOLD DATE : 05/10/2021
Key Details
Sold Price $1,400,000
Property Type Single Family Home
Sub Type Single Family Residence
Listing Status Sold
Purchase Type For Sale
Square Footage 2,405 sqft
Price per Sqft $582
Subdivision Mendocino (Mnd1)
MLS Listing ID PW21064592
Sold Date 05/10/21
Bedrooms 4
Full Baths 3
Condo Fees $199
Construction Status Updated/Remodeled,Turnkey
HOA Fees $199/mo
HOA Y/N Yes
Year Built 2000
Lot Size 3,484 Sqft
Property Description
Complemented by a sought-after address at Mendocino in Irvine's guard-gated community of Northpark, this richly upgraded single-family, detached home is move-in ready. The open-concept floorplan, which measures approximately 2,450 square feet, hosts 4 bedrooms, including one on the main level, and 2.5 remodeled baths. Fresh paint and a blend of luxury vinyl plank, custom tile and high-end carpet harmonize with crown molding and elegant lighting fixtures to create a sophisticated and welcoming ambiance. Enjoy an inviting entry, formal living room, an attached 2-car garage, and a fireplace-warmed family room with custom built-in entertainment center and French doors to the patio. Open to the family room, a designer kitchen features newly installed quartz countertops, large pantry and abundant cabinetry. Upstairs, two secondary bedrooms share a Jack-n-Jill bath, and the sumptuous primary suite displays a balcony, walk-in closet, separate vanities, an oval soaking tub and a separate shower. Low-maintenance grounds exhibit professionally designed and installed hardscape, mature impeccably maintained landscaping, a private courtyard with stone decking, and a backyard that is perfect for entertaining. Mendocino is moments from all the major community amenities that include pools, spas, playgrounds, clubhouse, grills, tennis courts and basketball courts. Conveniently located mins from top rated schools, major freeways and toll roads, and countless shopping and dining opportunities.
Location
State CA
County Orange
Area Nk - Northpark
Rooms
Main Level Bedrooms 1
Interior
Interior Features Balcony, Block Walls, Crown Molding, High Ceilings, Multiple Staircases, Open Floorplan, Recessed Lighting, Storage, Wired for Sound, Bedroom on Main Level, Walk-In Closet(s)
Heating Central
Cooling Central Air
Flooring Carpet, Tile, Vinyl
Fireplaces Type Living Room
Fireplace Yes
Appliance Gas Cooktop, Gas Oven, Gas Water Heater, Microwave, Water Heater
Laundry Inside, Laundry Room, Upper Level
Exterior
Exterior Feature Rain Gutters
Parking Features Driveway, Garage
Garage Spaces 2.0
Garage Description 2.0
Fence Block
Pool Community, Heated, In Ground, Private, Association
Community Features Curbs, Street Lights, Sidewalks, Gated, Pool
Utilities Available Electricity Connected, Sewer Connected, Water Connected
Amenities Available Clubhouse, Controlled Access, Maintenance Grounds, Management, Outdoor Cooking Area, Barbecue, Picnic Area, Playground, Pool, Guard, Spa/Hot Tub, Security, Tennis Court(s)
View Y/N Yes
View Neighborhood
Roof Type Tile
Attached Garage Yes
Total Parking Spaces 2
Private Pool Yes
Building
Lot Description 0-1 Unit/Acre
Story 2
Entry Level Two
Foundation Slab
Sewer Public Sewer
Water Public
Level or Stories Two
New Construction No
Construction Status Updated/Remodeled,Turnkey
Schools
School District Tustin Unified
Others
HOA Name Northpark
Senior Community No
Tax ID 53068139
Security Features Carbon Monoxide Detector(s),Fire Detection System,Gated with Guard,Gated Community,Gated with Attendant,24 Hour Security,Smoke Detector(s),Security Guard
Acceptable Financing Cash, Conventional
Listing Terms Cash, Conventional
Financing Conventional
Special Listing Condition Standard
Read Less Info
Want to know what your home might be worth? Contact us for a FREE valuation!

Our team is ready to help you sell your home for the highest possible price ASAP

Bought with Richard Yoon Huh • Rich Group Inc
Real Estate Consultant | License ID: 01971542
+1(562) 595-3264 | karen@iwakoshirealtor.com





