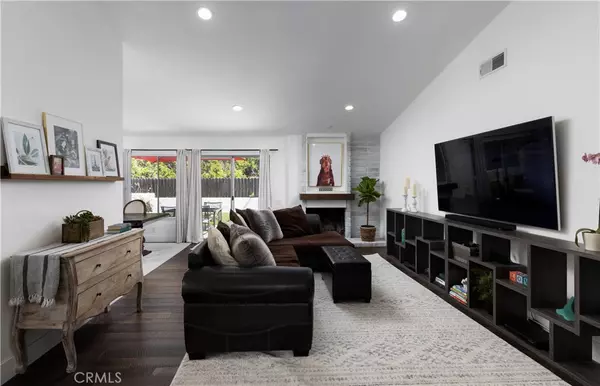$892,000
$874,000
2.1%For more information regarding the value of a property, please contact us for a free consultation.
3 Beds
2 Baths
1,485 SqFt
SOLD DATE : 05/11/2021
Key Details
Sold Price $892,000
Property Type Single Family Home
Sub Type Single Family Residence
Listing Status Sold
Purchase Type For Sale
Square Footage 1,485 sqft
Price per Sqft $600
Subdivision Seville (Se)
MLS Listing ID OC21063484
Sold Date 05/11/21
Bedrooms 3
Full Baths 2
Construction Status Updated/Remodeled,Turnkey
HOA Y/N No
Year Built 1971
Lot Size 6,969 Sqft
Property Description
Photos coming this week! Single story home in a highly sought after neighborhood in Mission Viejo. Bring your pickiest buyer as this home has been redone top to bottom with no expense spared. It has a large driveway into a spacious two car garage with epoxy flooring. Freshly new exterior and interior paint throughout, very private home with great courtyard and wrap around patio with new landscaping, an orange tree, and new grass. 3 bedrooms, 2 bathrooms, with new windows. New duct work and new alumiconn electrical outlets throughout. Custom kitchen cabinetry with large island, stainless steal appliances and large farmhouse sink. Separate dining area open to living room with updated fireplace. Custom engineered hard wood floors, baseboards and recessed lighting throughout. Updated guest bathroom and laundry room. New tankless water heater with water softener and filtration system owned out right. New roof and there is NO HOA and NO MELLO ROOS! You can also belong to Lake Mission Viejo with privileges that include the enjoyment of the lake, 2 beaches, boating, fishing and year-round activities if you would like to! Close to schools, walking trails and shopping.
Location
State CA
County Orange
Area Mn - Mission Viejo North
Rooms
Other Rooms Storage
Main Level Bedrooms 3
Interior
Interior Features High Ceilings, Pantry, Recessed Lighting, All Bedrooms Down, Attic, Bedroom on Main Level, Main Level Master
Heating Central
Cooling Central Air
Flooring Carpet, Wood
Fireplaces Type Family Room, Gas
Fireplace Yes
Appliance 6 Burner Stove, Convection Oven, Dishwasher, ENERGY STAR Qualified Appliances, ENERGY STAR Qualified Water Heater
Laundry Washer Hookup, Electric Dryer Hookup, Gas Dryer Hookup, Laundry Room
Exterior
Exterior Feature Barbecue, Rain Gutters
Parking Features Direct Access, Garage, Garage Door Opener
Garage Spaces 2.0
Garage Description 2.0
Fence Wood
Pool None
Community Features Curbs, Lake, Park, Storm Drain(s), Street Lights, Suburban, Sidewalks
Utilities Available Cable Connected, Electricity Connected, Natural Gas Connected, Sewer Connected, Water Connected
Amenities Available Barbecue, Picnic Area, Playground, Water
Waterfront Description Lake Privileges
View Y/N No
View None
Roof Type Flat,Metal,Shingle
Accessibility No Stairs, Parking, Accessible Doors, Accessible Hallway(s)
Porch Concrete, Open, Patio, Wrap Around
Attached Garage Yes
Total Parking Spaces 6
Private Pool No
Building
Lot Description 0-1 Unit/Acre, Back Yard, Front Yard, Lawn, Landscaped, Sprinkler System, Yard
Story 1
Entry Level One
Sewer Public Sewer
Water Public
Architectural Style Spanish, Patio Home
Level or Stories One
Additional Building Storage
New Construction No
Construction Status Updated/Remodeled,Turnkey
Schools
School District Saddleback Valley Unified
Others
Senior Community No
Tax ID 81102107
Security Features Carbon Monoxide Detector(s),Smoke Detector(s)
Acceptable Financing Cash, Cash to New Loan, Conventional, FHA, VA Loan
Listing Terms Cash, Cash to New Loan, Conventional, FHA, VA Loan
Financing Conventional,FHA 203(b),Trade
Special Listing Condition Standard
Read Less Info
Want to know what your home might be worth? Contact us for a FREE valuation!

Our team is ready to help you sell your home for the highest possible price ASAP

Bought with Reza Shirangi • Keller Williams Realty
Real Estate Consultant | License ID: 01971542
+1(562) 595-3264 | karen@iwakoshirealtor.com






