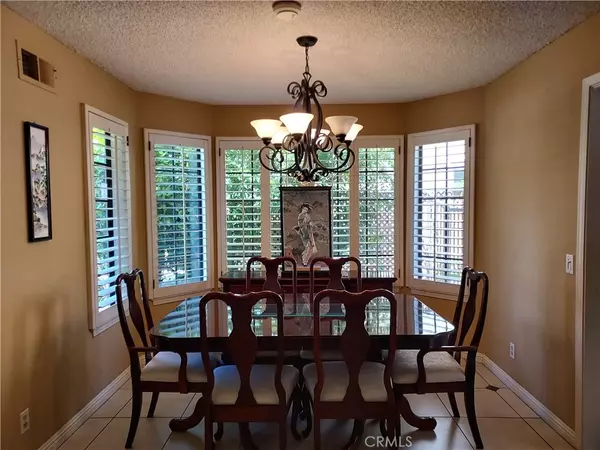$835,000
$849,999
1.8%For more information regarding the value of a property, please contact us for a free consultation.
3 Beds
3 Baths
1,929 SqFt
SOLD DATE : 12/19/2022
Key Details
Sold Price $835,000
Property Type Single Family Home
Sub Type Single Family Residence
Listing Status Sold
Purchase Type For Sale
Square Footage 1,929 sqft
Price per Sqft $432
MLS Listing ID SR22162768
Sold Date 12/19/22
Bedrooms 3
Full Baths 3
Condo Fees $190
HOA Fees $190/mo
HOA Y/N Yes
Year Built 1988
Lot Size 3,415 Sqft
Property Description
Great opportunity in the 24 hour guard gated Porter Ranch Estates community walking distance to trails and parks. This 1929 square foot property, on a cul-de-sac street, has a very large master bedroom, walk in closet, en suite bathroom and lots of west facing windows that allows lots of natural sunlight and also a lovely view of the beautifully landscaped back yard. Lots of colors with the rose garden, colorful plants and nice terracing. Gas BBQ hookup in backyard as well. Drip irrigation on a timer has been installed as well to help conserve water. All three bedrooms are upstairs with the second and third bedrooms being a good size and also good closet space. Plantation shutters on the bedroom windows give it a nice look but also help to keep the sun out or let it in as you wish. The downstairs has an entry that opens up to the living room and formal dining area also with plantation shutters. There is a half bath and separate laundry room adjacent to the 2 car garage. Living rooms opens up to the backyard space giving a nice outdoor gathering place to unwind, relax and feel one with nature. Lots of cabinet space both upstairs in the hallway as well as the kitchen pantry, under the stairs and in the laundry room. The kitchen has a bay window with view out to the garden and another south facing window in the breakfast nook area. The HOA has 2 community pools, spa, 6 tennis courts, playground area with slide, dog run, a grass area, basketball and volleyball courts as well. Roving patrols provide security and peace of mind. Close proximity to great neighborhood schools.
Location
State CA
County Los Angeles
Area Pora - Porter Ranch
Zoning LARD3
Interior
Interior Features Breakfast Area, Separate/Formal Dining Room, Open Floorplan, Recessed Lighting, Tile Counters, All Bedrooms Up, Primary Suite, Walk-In Closet(s)
Heating Central
Cooling Central Air
Flooring Carpet, Tile
Fireplaces Type Living Room
Fireplace Yes
Appliance Dishwasher, Gas Cooktop, Disposal, Gas Range, Gas Water Heater, Refrigerator, Range Hood, Water Heater, Water Purifier, Dryer, Washer
Laundry Inside, Laundry Room
Exterior
Exterior Feature Rain Gutters
Parking Features Door-Multi, Driveway, Garage, Guest
Garage Spaces 2.0
Garage Description 2.0
Pool Community, Association
Community Features Sidewalks, Pool
Utilities Available Cable Connected, Electricity Connected, Natural Gas Connected, Sewer Connected, Water Connected
Amenities Available Controlled Access, Maintenance Grounds, Maintenance Front Yard, Picnic Area, Playground, Pool, Guard, Spa/Hot Tub, Security, Tennis Court(s)
View Y/N No
View None
Roof Type Tile
Attached Garage Yes
Total Parking Spaces 2
Private Pool No
Building
Lot Description Drip Irrigation/Bubblers, Sprinklers In Rear, Sprinklers In Front, Sprinklers Timer, Yard
Story Two
Entry Level Two
Foundation Slab
Sewer Public Sewer
Water Public
Architectural Style Contemporary, Mediterranean
Level or Stories Two
New Construction No
Schools
Elementary Schools Castlebay Lane
Middle Schools Frost
School District Los Angeles Unified
Others
HOA Name Northridge Country Community
HOA Fee Include Earthquake Insurance
Senior Community No
Tax ID 2701011007
Security Features Gated with Guard
Acceptable Financing Trust Conveyance
Listing Terms Trust Conveyance
Financing Conventional
Special Listing Condition Standard, Trust
Read Less Info
Want to know what your home might be worth? Contact us for a FREE valuation!

Our team is ready to help you sell your home for the highest possible price ASAP

Bought with Scott Himelstein • Park Regency Realty
Real Estate Consultant | License ID: 01971542
+1(562) 595-3264 | karen@iwakoshirealtor.com






