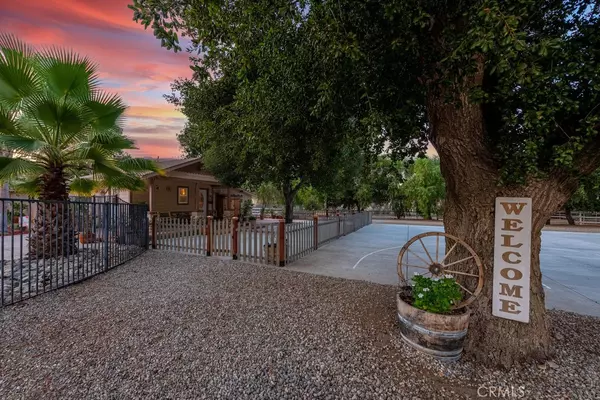$1,575,000
$1,575,000
For more information regarding the value of a property, please contact us for a free consultation.
4 Beds
3 Baths
2,099 SqFt
SOLD DATE : 12/20/2022
Key Details
Sold Price $1,575,000
Property Type Single Family Home
Sub Type Single Family Residence
Listing Status Sold
Purchase Type For Sale
Square Footage 2,099 sqft
Price per Sqft $750
Subdivision Custom Sand Canyon (Csand)
MLS Listing ID SR22220282
Sold Date 12/20/22
Bedrooms 4
Full Baths 1
Half Baths 1
Three Quarter Bath 1
Construction Status Additions/Alterations,Updated/Remodeled
HOA Y/N No
Year Built 1934
Lot Size 5.196 Acres
Property Description
Welcome to Sandy Oak Ranch in Sand Canyon! This extraordinary 5-acre expanse is truly a breathtaking horse property ! Surrounded by miles of horse trails, and gorgeous mountain views, this rare beauty offers a multitude of possibilities. Nestled behind its own private gates, its incredible location offers acres of flat usable land, as well as gentle ranch land & hillside slopes for privacy. The property boasts a spacious main residence, multiple outbuildings, guest house(s), basketball/sport court, sheds, garages, chicken coops, sandbox/volleyball pit, and incredible equine facilities. With a dash of modern living and a touch of refined beauty, the main residence offers 4 spacious bedrooms, 3 bathrooms and has been tastefully updated throughout. Its interior features include wood paneled ceiling, skylights, large open kitchen w/stainless steel appliances, Viking stove, granite countertops, rock (wood burning) stove fireplace, gorgeous master bedroom and so much more. The exterior grounds of the house (backyard area) are completely gated throughout. Offering a huge pebble tech pool w/multiple waterfalls, jacuzzi spa, lounge areas, garden, low-maintenance artificial grass/turf, and Oak trees for shade that makes this yard an absolute entertainers delight. Behind the main gates of the property you will find a huge converted Quonset Hut that is one of the coolest guest houses you have ever seen (huge living room, dining area, large open kitchen, laundry, bedroom, bathroom and private patios). There are multiple converted tuff sheds w/portable AC's, a newly constructed manufactured home (1 bed), and a huge garage/workshop for multiple vehicles, storage, or equipment. The equine facilities offer multiple riding arenas/pens, 4 large horse corrals w/turnouts, tack rooms, storage containers, round pen, and room for so much more. Ride directly off the property to the local horse/hiking trails as this is what true country living is all about.
Location
State CA
County Los Angeles
Area Sand - Sand Canyon
Zoning SCNU5
Rooms
Other Rooms Barn(s), Guest House, Outbuilding, Shed(s)
Main Level Bedrooms 4
Interior
Interior Features Breakfast Bar, Built-in Features, Ceiling Fan(s), Separate/Formal Dining Room, Eat-in Kitchen, In-Law Floorplan, Open Floorplan, Recessed Lighting, All Bedrooms Down, Bedroom on Main Level, Main Level Primary, Utility Room, Walk-In Closet(s), Workshop
Heating Central, Propane
Cooling Central Air
Fireplaces Type Insert, Living Room, Wood Burning Stove
Fireplace Yes
Appliance 6 Burner Stove, Dishwasher
Laundry Inside, Laundry Room
Exterior
Parking Features Boat, Carport, Door-Multi, Driveway, Garage, Garage Door Opener, Gravel, Oversized, Private, RV Hook-Ups, RV Potential, RV Gated, RV Access/Parking, One Space, Community Structure, See Remarks, Side By Side, Storage, Workshop in Garage
Garage Spaces 2.0
Carport Spaces 4
Garage Description 2.0
Pool Fenced, Heated, In Ground, Pebble, Propane Heat, Private, Waterfall
Community Features Hiking, Horse Trails, Rural
Utilities Available Propane
Amenities Available Horse Trail(s), Trail(s)
View Y/N Yes
View Hills, Meadow, Mountain(s), Trees/Woods
Porch Rear Porch, Concrete, Covered, Deck, Front Porch, Open, Patio, Porch, Wrap Around
Attached Garage No
Total Parking Spaces 26
Private Pool Yes
Building
Lot Description 2-5 Units/Acre, Back Yard, Desert Front, Front Yard, Garden, Horse Property, Irregular Lot, Lot Over 40000 Sqft, Ranch, Value In Land, Yard
Story 1
Entry Level One
Sewer Septic Tank, Septic Type Unknown
Water Public
Architectural Style Ranch, Traditional
Level or Stories One
Additional Building Barn(s), Guest House, Outbuilding, Shed(s)
New Construction No
Construction Status Additions/Alterations,Updated/Remodeled
Schools
School District William S. Hart Union
Others
Senior Community No
Tax ID 2840015048
Security Features Carbon Monoxide Detector(s),Security Gate,Smoke Detector(s)
Acceptable Financing Cash, Cash to New Loan, Conventional, 1031 Exchange, Submit
Horse Property Yes
Horse Feature Riding Trail
Listing Terms Cash, Cash to New Loan, Conventional, 1031 Exchange, Submit
Financing Conventional
Special Listing Condition Standard
Read Less Info
Want to know what your home might be worth? Contact us for a FREE valuation!

Our team is ready to help you sell your home for the highest possible price ASAP

Bought with Melissa Paolasso • Christie Realty Group
Real Estate Consultant | License ID: 01971542
+1(562) 595-3264 | karen@iwakoshirealtor.com






