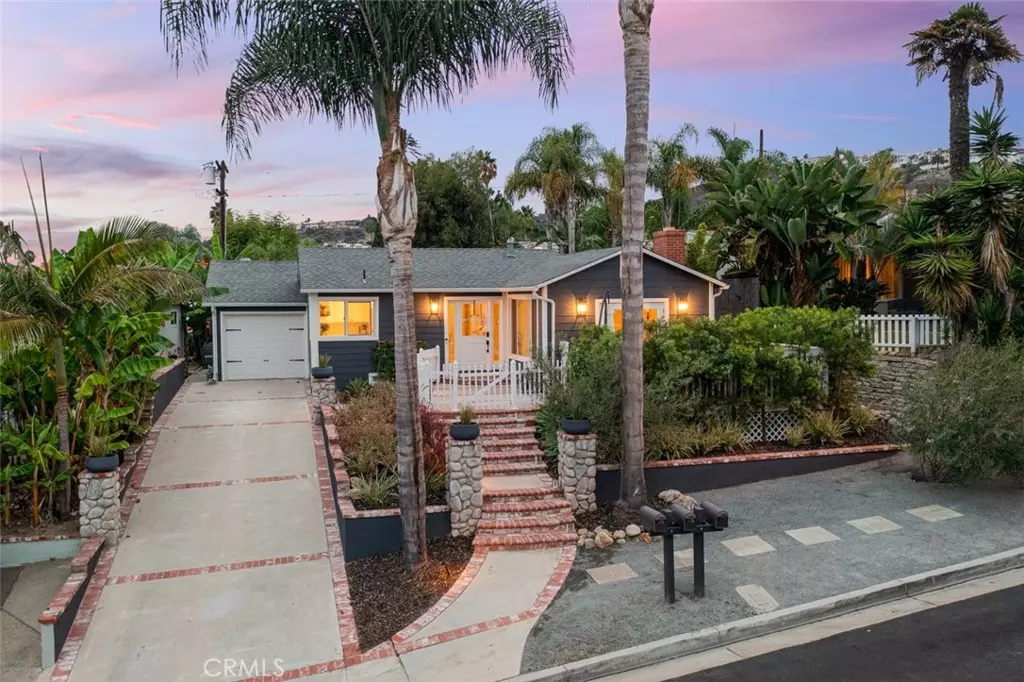$1,212,500
$1,325,000
8.5%For more information regarding the value of a property, please contact us for a free consultation.
3 Beds
3 Baths
1,585 SqFt
SOLD DATE : 12/12/2022
Key Details
Sold Price $1,212,500
Property Type Single Family Home
Sub Type Single Family Residence
Listing Status Sold
Purchase Type For Sale
Square Footage 1,585 sqft
Price per Sqft $764
Subdivision ,Southeast San Clemente
MLS Listing ID OC22224140
Sold Date 12/12/22
Bedrooms 3
Full Baths 3
Construction Status Updated/Remodeled,Turnkey
HOA Y/N No
Year Built 1950
Lot Size 4,639 Sqft
Property Description
This light and bright single-level cottage exudes charm both inside and out. Behind the idyllic white picket fence a Dutch door welcomes you with direct views straight through the back of the home to the luscious, green backyard. The recently updated, chic kitchen is adorned with two-toned cabinets - the lowers are a custom sage green, topped with white quartz and the uppers are white shaker, all perfectly accented with stainless appliances & hardware, a waterfall peninsula, floating shelves and a custom encased kitchen hood. The open concept offers both a breakfast bar and a full size dining area. A great home for entertainment, all living spaces flow effortlessly to the outdoor spaces from the secluded front deck with peek-a-boo ocean views to the completely private backyard - this home offers California living year round! At nearly 1,600 square feet, the versatile floor plan houses 3 bedrooms and 3 full bathrooms, with the primary suite being privately situated in the back of the home, and offering French door entry out to the back yard, creating a sense of peace and tranquility. The spacious living room is conveniently located around the corner from the kitchen with vaulted ceilings and French doors opening to the backyard which has artificial turf, succulent landscaping, and a bubbling water feature. This home is move-in ready with all major renovations completed in 2021 - new windows, new exterior siding, new landscaping, new flooring, new kitchen and fresh paint throughout. Located one mile from world-famous Trestles surf beach, walking distance to many restaurants, shops, muni golf course, and conveniently located near PCH and the freeway. A rare opportunity to buy a single-level home with endless opportunities in the coveted Southeast San Clemente location.
Location
State CA
County Orange
Area Se - San Clemente Southeast
Rooms
Main Level Bedrooms 3
Interior
Interior Features Breakfast Bar, Ceiling Fan(s), Separate/Formal Dining Room, High Ceilings, Open Floorplan, Quartz Counters, Recessed Lighting, All Bedrooms Down, Main Level Primary, Primary Suite
Heating Central, Fireplace(s)
Cooling None
Flooring Vinyl
Fireplaces Type Dining Room
Fireplace Yes
Appliance Gas Oven, Gas Range, Microwave, Refrigerator, Range Hood
Laundry In Garage, Outside
Exterior
Parking Features Driveway, Garage
Garage Spaces 1.0
Garage Description 1.0
Fence Wood
Pool None
Community Features Biking, Curbs, Golf
Utilities Available Electricity Connected, Natural Gas Connected, Sewer Connected, Water Connected
View Y/N Yes
View Neighborhood, Peek-A-Boo
Roof Type Shingle
Porch Deck, Front Porch
Attached Garage Yes
Total Parking Spaces 3
Private Pool No
Building
Lot Description 0-1 Unit/Acre, Yard
Faces South
Story 1
Entry Level One
Foundation Slab
Sewer Public Sewer
Water Public
Architectural Style Bungalow
Level or Stories One
New Construction No
Construction Status Updated/Remodeled,Turnkey
Schools
Elementary Schools Concordia
Middle Schools Shorecliff
High Schools San Clemente
School District Capistrano Unified
Others
Senior Community No
Tax ID 69042208
Security Features Carbon Monoxide Detector(s)
Acceptable Financing Cash, Conventional, 1031 Exchange
Listing Terms Cash, Conventional, 1031 Exchange
Financing Conventional
Special Listing Condition Standard
Read Less Info
Want to know what your home might be worth? Contact us for a FREE valuation!

Our team is ready to help you sell your home for the highest possible price ASAP

Bought with Amysue Baker • Coldwell Banker Realty
Real Estate Consultant | License ID: 01971542
+1(562) 595-3264 | karen@iwakoshirealtor.com






