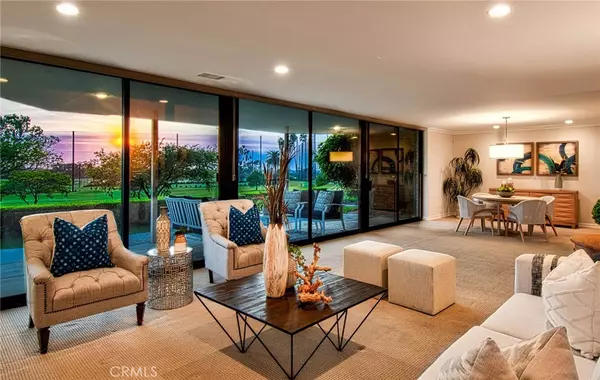$2,050,000
$2,099,000
2.3%For more information regarding the value of a property, please contact us for a free consultation.
2 Beds
2 Baths
2,159 SqFt
SOLD DATE : 12/08/2022
Key Details
Sold Price $2,050,000
Property Type Condo
Sub Type Condominium
Listing Status Sold
Purchase Type For Sale
Square Footage 2,159 sqft
Price per Sqft $949
Subdivision Granville (Grnv)
MLS Listing ID LG22195311
Sold Date 12/08/22
Bedrooms 2
Full Baths 1
Three Quarter Bath 1
Condo Fees $1,176
Construction Status Turnkey
HOA Fees $1,176/mo
HOA Y/N Yes
Year Built 1970
Property Description
Located within the private guard-gated community of Granville, this property is truly a rare opportunity in today's marketplace. Upon entering, one is met with a strong sense of volume with a wide formal entry and floor-to-ceiling windows in the living and dining rooms that open to a large covered outdoor entertaining area with panoramic views of the Newport Beach Country Club's gorgeous 9th fairway. The spacious kitchen offers an island with gas range, custom cabinetry, ample counter and storage space as well as stainless steel appliances and a separate causal dining area. Off the wide hallway is the large secondary bedroom, and remodeled bathroom with a spa tub. Enter the master suite through the large sitting area/office to find a spacious natural light-filled room with a large walk-in closet that includes custom organization. The renovated master bathroom offers dual sinks and a large walk-in shower with designer tile. Other upgrades and amenities include an ideal floor plan for entertaining, recessed lighting, plantation shutters, and the lushly landscaped community pool and spa area that also brings a large clubhouse ideal for sizable gatherings. Truly a gem in Newport Beach, Granville is a secluded guard-gated private community ideally located and always sought after by many to call home.
Location
State CA
County Orange
Area Nv - East Bluff - Harbor View
Rooms
Main Level Bedrooms 2
Interior
Interior Features Built-in Features, Breakfast Area, Ceiling Fan(s), Crown Molding, Separate/Formal Dining Room, Granite Counters, High Ceilings, Open Floorplan, Pantry, Stone Counters, Recessed Lighting, All Bedrooms Down, Bedroom on Main Level, Entrance Foyer, Main Level Primary, Primary Suite, Walk-In Closet(s)
Heating Forced Air, Natural Gas
Cooling Central Air
Flooring Carpet, Tile
Fireplaces Type Gas, Living Room
Fireplace Yes
Appliance Dishwasher, Freezer, Disposal, Gas Oven, Gas Range, Microwave, Refrigerator, Water Heater
Laundry Washer Hookup, Electric Dryer Hookup, Gas Dryer Hookup, Inside, Laundry Closet
Exterior
Exterior Feature Rain Gutters
Parking Features Garage, Garage Door Opener
Garage Spaces 2.0
Garage Description 2.0
Pool Community, Gunite, Gas Heat, Heated, Association
Community Features Curbs, Gutter(s), Street Lights, Gated, Park, Pool
Utilities Available Cable Available, Electricity Connected, Natural Gas Connected, Phone Available, Sewer Connected, Water Connected
Amenities Available Clubhouse, Maintenance Grounds, Meeting Room, Meeting/Banquet/Party Room, Outdoor Cooking Area, Barbecue, Picnic Area, Pool, Recreation Room, Spa/Hot Tub
View Y/N Yes
View Golf Course, Ocean, Panoramic, Water
Roof Type Composition,Concrete
Accessibility Accessible Elevator Installed, Low Pile Carpet, See Remarks
Porch Concrete, Covered, Open, Patio
Attached Garage No
Total Parking Spaces 2
Private Pool No
Building
Lot Description 0-1 Unit/Acre, Close to Clubhouse, Front Yard, Garden, Landscaped, Near Park, On Golf Course, Near Public Transit, Sprinkler System
Story 1
Entry Level One
Foundation Slab
Sewer Public Sewer
Water Public
Architectural Style Traditional
Level or Stories One
New Construction No
Construction Status Turnkey
Schools
Elementary Schools Lincoln
Middle Schools Corona Del Mar
High Schools Corona Del Mar
School District Newport Mesa Unified
Others
HOA Name Granville
Senior Community No
Tax ID 93963754
Security Features Gated with Guard,Gated Community,24 Hour Security,Smoke Detector(s)
Acceptable Financing Cash, Cash to New Loan
Listing Terms Cash, Cash to New Loan
Financing Cash
Special Listing Condition Standard
Read Less Info
Want to know what your home might be worth? Contact us for a FREE valuation!

Our team is ready to help you sell your home for the highest possible price ASAP

Bought with Scott Singer • Arbor Real Estate
Real Estate Consultant | License ID: 01971542
+1(562) 595-3264 | karen@iwakoshirealtor.com






