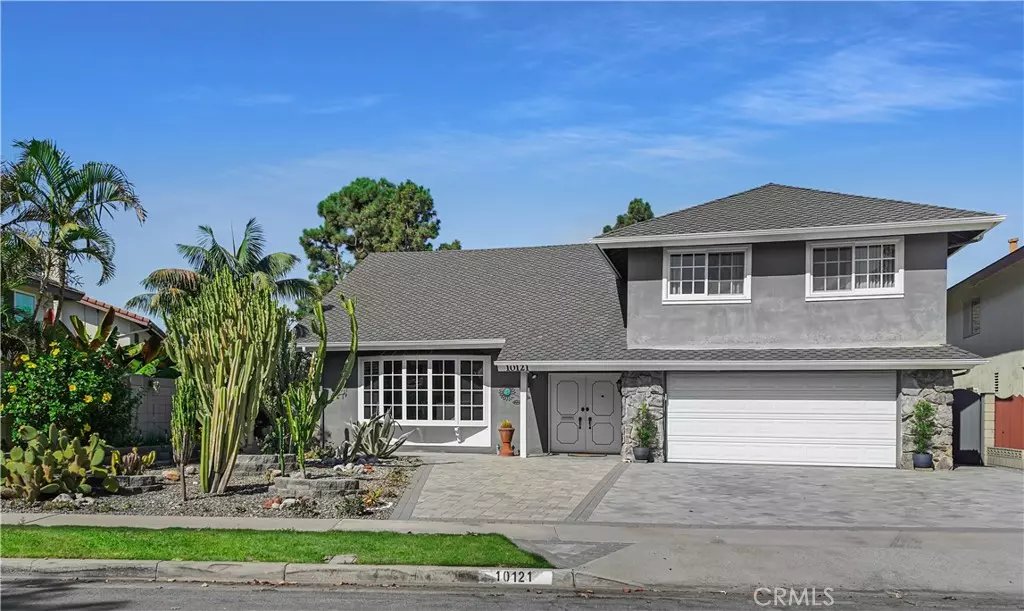$1,575,000
$1,695,000
7.1%For more information regarding the value of a property, please contact us for a free consultation.
4 Beds
3 Baths
2,349 SqFt
SOLD DATE : 12/06/2022
Key Details
Sold Price $1,575,000
Property Type Single Family Home
Sub Type Single Family Residence
Listing Status Sold
Purchase Type For Sale
Square Footage 2,349 sqft
Price per Sqft $670
Subdivision Meredith Gardens (Mere)
MLS Listing ID OC22216302
Sold Date 12/06/22
Bedrooms 4
Full Baths 2
Half Baths 1
HOA Y/N No
Year Built 1967
Lot Size 8,738 Sqft
Property Description
Welcome to this Fabulous 2 Story, 4 Bedroom Single Family Home Located in the Highly Desirable Neighborhood of Meredith Gardens Featuring an OVERSIZED INTERIOR LOT with over 8,700 Square Feet. Rarely does a Wonderful Home Like this with a Lot this big come on the market PLUS this Superb Home Features a Newer Tile Roof, Custom Paver Hardscape in both the Front and Backyards, 2021 New Central A/C & Furnace, All the Windows and Sliders have been Replaced Including an Expansive Front Bay Window and Garden Window in the Kitchen. It Boasts an Expanded Walk-In Attic with Endless Possibilities. Double Door Entry Opens to a Formal Foyer and Large Formal Living Room with Designer Tile Flooring & Adjacent Garden-View Formal Dining Room. The Kitchen Includes White Tile Countertops, Natural Wood Cabinetry, Electric Stove, Dishwasher, Microwave, and an Inviting Breakfast Nook. It has a Large Separate Family Room with Stone Fireplace and French Sliders that Open to an Amazing Park-Like Backyard. The Master Suite Includes a Walk-In Closet. The rest of this wonderful home awaits your decorating touches. Don't forget Meredith Gardens includes a voluntary HOA enjoying year round activities like Progressive Dinner, Beautification Day, Summerfest, Pumpkin Carving and so much more!!! Only a few Miles to the Beach, Plus close to Park, Bike Trail to Beach, Shopping, Dining, and Excellent Huntington Beach Schools!
Location
State CA
County Orange
Area 14 - South Huntington Beach
Interior
Interior Features Built-in Features, Breakfast Area, Ceiling Fan(s), Ceramic Counters, Separate/Formal Dining Room, Recessed Lighting, Tile Counters, All Bedrooms Up, Attic, Primary Suite, Utility Room, Walk-In Closet(s)
Heating Central
Cooling Central Air
Flooring Carpet, Laminate, Tile
Fireplaces Type Family Room, Wood Burning
Fireplace Yes
Appliance Built-In Range, Dishwasher, Electric Oven, Electric Range, Disposal, Microwave, Refrigerator, Range Hood, Water Heater
Laundry Inside
Exterior
Parking Features Concrete, Direct Access, Door-Single, Garage Faces Front, Garage, Garage Door Opener
Garage Spaces 2.0
Garage Description 2.0
Fence Block
Pool None
Community Features Biking, Curbs, Park, Street Lights, Sidewalks
Utilities Available Electricity Connected, Natural Gas Connected, Phone Connected, Sewer Connected, Water Connected
View Y/N Yes
View Neighborhood
Roof Type Tile
Accessibility None
Porch Rear Porch, Front Porch, Stone
Attached Garage Yes
Total Parking Spaces 2
Private Pool No
Building
Lot Description Front Yard, Level
Faces South
Story 2
Entry Level Two
Foundation Raised, Slab
Sewer Public Sewer, Sewer Tap Paid
Water Public
Architectural Style Traditional
Level or Stories Two
New Construction No
Schools
Elementary Schools Hawes
Middle Schools Sowers
High Schools Edison
School District Huntington Beach Union High
Others
Senior Community No
Tax ID 15519119
Security Features Carbon Monoxide Detector(s),Smoke Detector(s)
Acceptable Financing Cash, Cash to New Loan
Listing Terms Cash, Cash to New Loan
Financing Conventional
Special Listing Condition Standard
Read Less Info
Want to know what your home might be worth? Contact us for a FREE valuation!

Our team is ready to help you sell your home for the highest possible price ASAP

Bought with JoAn Hawley-Verstraete • First Team Real Estate
Real Estate Consultant | License ID: 01971542
+1(562) 595-3264 | karen@iwakoshirealtor.com






