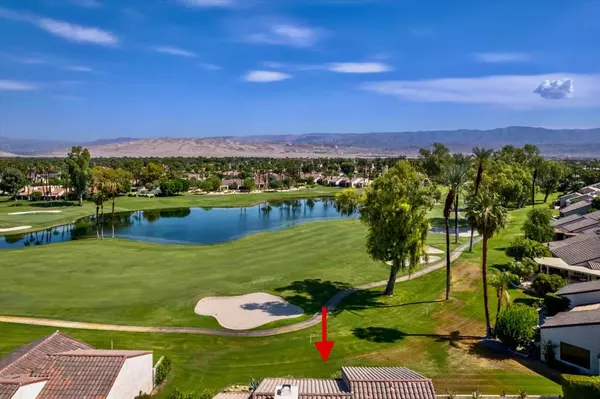$599,000
$629,000
4.8%For more information regarding the value of a property, please contact us for a free consultation.
2 Beds
2 Baths
2,010 SqFt
SOLD DATE : 12/06/2022
Key Details
Sold Price $599,000
Property Type Condo
Sub Type Condominium
Listing Status Sold
Purchase Type For Sale
Square Footage 2,010 sqft
Price per Sqft $298
Subdivision Mission Hills Country Club
MLS Listing ID 219083590PS
Sold Date 12/06/22
Bedrooms 2
Full Baths 2
Condo Fees $735
Construction Status Additions/Alterations,Updated/Remodeled
HOA Fees $735/mo
HOA Y/N Yes
Land Lease Amount 2826.0
Year Built 1987
Lot Size 7,405 Sqft
Property Description
PRIME FAIRWAY / LAKE / MOUNTAIN VIEWS from Living Room, Dining and Master. **Seller to pay the Full Cost To Renew 99 Year Lease of $17,650! Expanded open Kitchen featuring custom cabinets, breakfast bar, stone counters and stainless appliances. Vaulted ceilings create an OPEN FEEL that expands from your first steps through double door Entry throughout the tiled Living Areas. Remodeled baths each feature custom tile showers and separate soaking tubs. Private courtyard entry and 2nd front patio from family room glass slider. Wide rear tiled patio looks out to Mountains as a backdrop of lake and Arnold Palmer Course. Large separated guest suite directly accesses spa-like hall bath. Home features fireplace, wet-bar, wine-fridge, built-in BBQ, laundry room, oversize 2 car garage plus golf cart space w/ separate door. Gated Mission Hills Country Club Desert Lifestyle has three 18-hole Championship Golf Courses, Tennis hard courts and grass, Pickle-ball, Fitness, Croquet, pool complex with aqua aerobics classes, and Social Memberships available. Convenient 15 minutes to The River or Palm Desert Premier El Paseo Shopping & Dining District, while just 7 miles to Palm Springs Airport.
Location
State CA
County Riverside
Area 321 - Rancho Mirage
Interior
Interior Features Wet Bar, Breakfast Bar, Separate/Formal Dining Room, High Ceilings, Open Floorplan, Partially Furnished, Recessed Lighting, Track Lighting, Primary Suite, Utility Room, Walk-In Closet(s)
Heating Central, Forced Air, Natural Gas
Cooling Central Air, Electric
Flooring Carpet, Tile
Fireplaces Type Gas, Living Room
Fireplace Yes
Appliance Convection Oven, Dishwasher, Electric Oven, Gas Cooktop, Disposal, Gas Range, Gas Water Heater, Microwave, Refrigerator, Vented Exhaust Fan, Water To Refrigerator, Water Heater
Laundry Laundry Room
Exterior
Parking Features Garage, Golf Cart Garage, Garage Door Opener, Side By Side
Garage Spaces 2.0
Garage Description 2.0
Fence None
Pool Community, In Ground
Community Features Golf, Gated, Pool
Utilities Available Cable Available
Amenities Available Controlled Access, Maintenance Grounds, Insurance, Pet Restrictions, Security
View Y/N Yes
View Park/Greenbelt, Golf Course, Lake, Mountain(s), Panoramic
Roof Type Asphalt,Flat,Tile
Porch Brick, Concrete
Attached Garage Yes
Total Parking Spaces 4
Private Pool Yes
Building
Lot Description Greenbelt, Irregular Lot, Landscaped, On Golf Course, Planned Unit Development
Story 1
Entry Level One
Foundation Slab
Architectural Style Contemporary, Mediterranean
Level or Stories One
New Construction No
Construction Status Additions/Alterations,Updated/Remodeled
Others
HOA Name Mission Hills Assoc Vista Del Sol #10 | # 47411
Senior Community No
Tax ID 676150011
Security Features Gated Community,24 Hour Security
Acceptable Financing Cash, Conventional
Listing Terms Cash, Conventional
Financing Cash
Special Listing Condition Standard
Read Less Info
Want to know what your home might be worth? Contact us for a FREE valuation!

Our team is ready to help you sell your home for the highest possible price ASAP

Bought with Christine Hernandez • Berkshire Hathaway HomeServices California Properties
Real Estate Consultant | License ID: 01971542
+1(562) 595-3264 | karen@iwakoshirealtor.com






