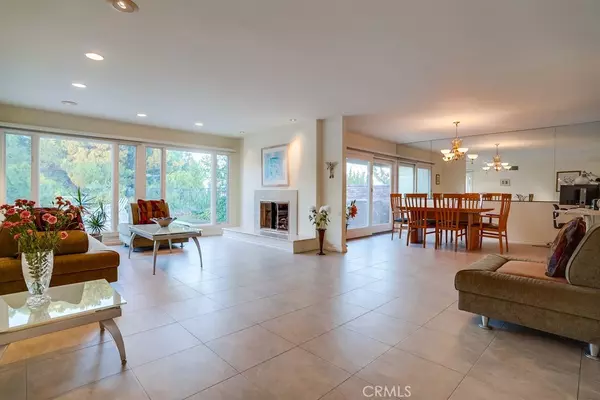$1,252,000
$1,279,000
2.1%For more information regarding the value of a property, please contact us for a free consultation.
3 Beds
3 Baths
2,450 SqFt
SOLD DATE : 11/23/2022
Key Details
Sold Price $1,252,000
Property Type Single Family Home
Sub Type Single Family Residence
Listing Status Sold
Purchase Type For Sale
Square Footage 2,450 sqft
Price per Sqft $511
MLS Listing ID SR22220713
Sold Date 11/23/22
Bedrooms 3
Full Baths 3
Construction Status Turnkey
HOA Y/N No
Year Built 1966
Lot Size 10,489 Sqft
Property Description
Amazing opportunity to own this stunning view home designed for today's lifestyle. With premium location in highly coveted Porter Ranch within close proximity to sought after Castlebay Lane Elementary school, this home boasts comfort, privacy and views. The main floor offers a breezy indoor-outdoor floor plan which summons an abundance of natural light and includes a spacious living room with fireplace, Dining area, full bathroom and separate family room with built-in wet bar and refrigerator. The elegant remolded kitchen, complete with custom made cabinetry, high end appliances, built-in refrigerator and large custom built granite breakfast table is the perfect place for those holiday gatherings. Upstairs there are 3 bedrooms and 2 bathrooms including a generous primary suite with expansive balcony overlooking backyard and canyon views. The outdoor space features, sun-drenched pool and spa, amazing views of the canyons, covered patio with recessed lighting and a built in natural gas grill, making it the absolute perfect space for entertaining. Other notable features include: New high-end windows throughout; copper plumbing; remodeled bathrooms; Built-in wine cellar (hold 78 bottles); Built-in cabinets in family room and master bedroom; Zoning lights throughout the house; Zoning A/C (separate for 1st and 2nd floor); Plantation shutters; Two car attached direct access garage and much more. Family room could easily be transitioned into a 4th bedroom. Minutes away from trendy restaurants, shops, The Vineyards at Porter ranch, parks and hiking trails. Finding your forever home just happened.
Location
State CA
County Los Angeles
Area Pora - Porter Ranch
Zoning LARS
Interior
Interior Features Built-in Features, Balcony, Separate/Formal Dining Room, Eat-in Kitchen, Open Floorplan, Recessed Lighting, Bar, All Bedrooms Up
Heating Central
Cooling Central Air
Flooring Laminate, Stone, Tile
Fireplaces Type Living Room
Fireplace Yes
Appliance Barbecue, Dishwasher, Electric Oven, Disposal, Gas Range, Microwave, Refrigerator, Range Hood
Laundry In Garage
Exterior
Parking Features Direct Access, Garage
Garage Spaces 2.0
Garage Description 2.0
Pool Private
Community Features Suburban
View Y/N Yes
View Mountain(s)
Porch Covered
Attached Garage Yes
Total Parking Spaces 2
Private Pool Yes
Building
Lot Description Landscaped
Story 2
Entry Level Two
Sewer Public Sewer
Water Public
Architectural Style Traditional
Level or Stories Two
New Construction No
Construction Status Turnkey
Schools
School District Los Angeles Unified
Others
Senior Community No
Tax ID 2820011001
Security Features Smoke Detector(s)
Acceptable Financing Cash, Cash to New Loan, Conventional, FHA, VA Loan
Listing Terms Cash, Cash to New Loan, Conventional, FHA, VA Loan
Financing Conventional
Special Listing Condition Standard
Read Less Info
Want to know what your home might be worth? Contact us for a FREE valuation!

Our team is ready to help you sell your home for the highest possible price ASAP

Bought with Cindy Royall Libonati • Sotheby's International Realty
Real Estate Consultant | License ID: 01971542
+1(562) 595-3264 | karen@iwakoshirealtor.com






