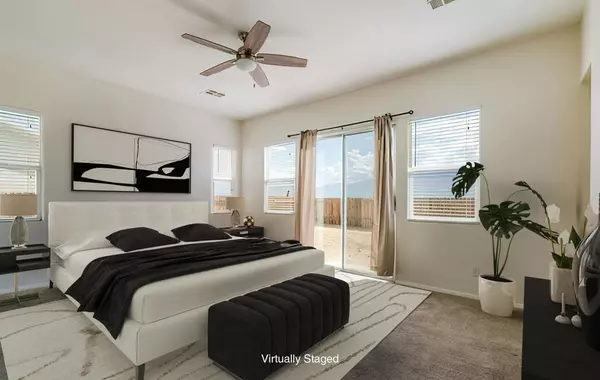$456,000
$488,000
6.6%For more information regarding the value of a property, please contact us for a free consultation.
5 Beds
3 Baths
2,509 SqFt
SOLD DATE : 11/23/2022
Key Details
Sold Price $456,000
Property Type Single Family Home
Sub Type Single Family Residence
Listing Status Sold
Purchase Type For Sale
Square Footage 2,509 sqft
Price per Sqft $181
Subdivision Hacienda Heights
MLS Listing ID 219084488PS
Sold Date 11/23/22
Bedrooms 5
Full Baths 2
Half Baths 1
HOA Y/N No
Year Built 2004
Lot Size 9,583 Sqft
Property Description
Enter this light and bright home to a sprawling living room with fireplace, high ceilings, and adjacent large dining area. The natural light comes into this Open Concept living dining area from the many windows including the sliding glass doors. You will love the spacious eat-in kitchen with an island, built in desk area, it's adjoining breakfast bar and large pantry. The Laundry room and adjacent powder room complete this efficient open kitchen area. This single story house has everything from location and style, to space, privacy and a convenient two car garage. Note the 5th bedroom has been used as an office, the photo's are virtually Staged. Hacienda Heights is a private neighborhood, with NO HOA surrounded by beautiful mountain views, it has well cared-for wide streets, sidewalks and lovely desert landscaping. The home is just a few blocks from Julius Corsini Elementary School.
Location
State CA
County Riverside
Area 340 - Desert Hot Springs
Interior
Interior Features Breakfast Bar, Breakfast Area, Separate/Formal Dining Room, Bedroom on Main Level, Primary Suite, Utility Room, Walk-In Closet(s)
Heating Central
Cooling Central Air
Flooring Carpet, Tile
Fireplaces Type Gas, Living Room
Fireplace Yes
Appliance Dishwasher, Gas Cooktop, Disposal, Gas Water Heater, Ice Maker, Microwave, Refrigerator, Range Hood, Water To Refrigerator
Laundry Laundry Room
Exterior
Parking Features Attached Carport, Garage, Garage Door Opener
Garage Spaces 2.0
Garage Description 2.0
Fence Wood
View Y/N Yes
View City Lights, Mountain(s), Panoramic
Roof Type Tile
Attached Garage Yes
Total Parking Spaces 4
Private Pool No
Building
Lot Description Back Yard, Front Yard, Rectangular Lot
Story 1
Entry Level One
Foundation Slab
Architectural Style Contemporary
Level or Stories One
New Construction No
Schools
Elementary Schools Julius Corsini
Others
Senior Community No
Tax ID 644260007
Acceptable Financing Cash to New Loan, Conventional
Listing Terms Cash to New Loan, Conventional
Financing Conventional
Special Listing Condition Standard
Read Less Info
Want to know what your home might be worth? Contact us for a FREE valuation!

Our team is ready to help you sell your home for the highest possible price ASAP

Bought with Enrique Dominguez Cabanil • HomeSmart
Real Estate Consultant | License ID: 01971542
+1(562) 595-3264 | karen@iwakoshirealtor.com






