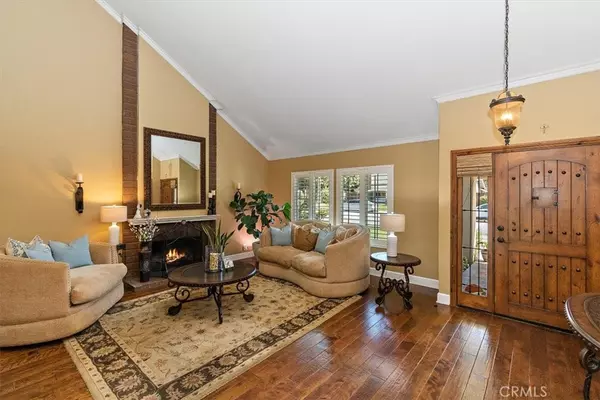$1,250,000
$1,250,000
For more information regarding the value of a property, please contact us for a free consultation.
5 Beds
3 Baths
2,656 SqFt
SOLD DATE : 11/21/2022
Key Details
Sold Price $1,250,000
Property Type Single Family Home
Sub Type Single Family Residence
Listing Status Sold
Purchase Type For Sale
Square Footage 2,656 sqft
Price per Sqft $470
Subdivision East Lake Village Homes (Elvh)
MLS Listing ID PW22203632
Sold Date 11/21/22
Bedrooms 5
Full Baths 3
Construction Status Updated/Remodeled
HOA Y/N No
Year Built 1975
Lot Size 7,801 Sqft
Property Description
**THIS HOME IS A SHOW STOPPER!! UPDATED Gorgeous 5BR, 3BA, 2 story home in highly desirable neighborhood! Main floor bedroom with hallway bath. SPACIOUS Living room boasts cathedral ceilings and F/P, open to a SPACIOUS dining room, open to updated SPACIOUS kitchen, inside laundry. 5' of space was added to enlarge kitchen, dining room & master! Kitchen features updated appliances and was remodeled: Electrolux dishwasher, Bosch double oven, Electrolux stove top, insta-hot/filtered water on stainless steel sink, updated cabinets to include a glass door front, under the counter lighting, lower cabinet pullout drawers, recessed lighting! Did I mention the SPACIOUS family room?? Large master bedroom with remodeled en-suite featuring double vanity, lg soaking tub, glass encl shower, HUGE walk in closet! Step into the lush backyard to see the beautiful garden, built-in barbeque with bar top seating for 4 and refrigerator, side yard, which has room for another RV. While you sit under the newer patio cover, listen to the tranquil sound of the pond waterfall where the water turtle resides. Store your garden tools in the storage shed. Park your motor home in the safety of your own home RV parking 35 x 13.6 and includes water, power & sewer!! No height limit. Yorba Linda High School District! Exclusive tract of 23 homes built by Aiken Builders. Too good to be true??! Come by and see it for yourself! Welcome Home!!
Location
State CA
County Orange
Area 85 - Yorba Linda
Rooms
Main Level Bedrooms 1
Interior
Interior Features Breakfast Bar, Crown Molding, Cathedral Ceiling(s), Separate/Formal Dining Room, Granite Counters, Bedroom on Main Level, Galley Kitchen, Instant Hot Water, Walk-In Closet(s)
Heating Forced Air, Natural Gas
Cooling Central Air
Flooring Wood
Fireplaces Type Living Room, Wood Burning
Fireplace Yes
Appliance Dishwasher, Gas Cooktop, Disposal, Gas Water Heater, Microwave, Water Purifier
Laundry Gas Dryer Hookup, Laundry Room
Exterior
Exterior Feature Misting System
Parking Features Door-Multi, Direct Access, Garage, Garage Door Opener, RV Access/Parking
Garage Spaces 2.0
Garage Description 2.0
Pool None
Community Features Curbs, Street Lights
Utilities Available Cable Available, Electricity Connected, Natural Gas Connected, Phone Available, Sewer Connected, Water Connected
View Y/N No
View None
Porch Concrete, Covered, Front Porch, Patio
Attached Garage Yes
Total Parking Spaces 2
Private Pool No
Building
Lot Description Cul-De-Sac, Front Yard, Garden, Sprinklers In Rear, Sprinklers In Front, Lawn, Landscaped
Story 2
Entry Level Two
Foundation Slab
Sewer Public Sewer, Sewer Tap Paid
Water Public
Architectural Style Traditional
Level or Stories Two
New Construction No
Construction Status Updated/Remodeled
Schools
School District Placentia-Yorba Linda Unified
Others
Senior Community No
Tax ID 34918104
Security Features Carbon Monoxide Detector(s),Smoke Detector(s)
Acceptable Financing Cash, Cash to New Loan, Conventional
Listing Terms Cash, Cash to New Loan, Conventional
Financing Cash
Special Listing Condition Standard
Read Less Info
Want to know what your home might be worth? Contact us for a FREE valuation!

Our team is ready to help you sell your home for the highest possible price ASAP

Bought with Anna Tang • T.N.G. Real Estate Consultants
Real Estate Consultant | License ID: 01971542
+1(562) 595-3264 | karen@iwakoshirealtor.com






