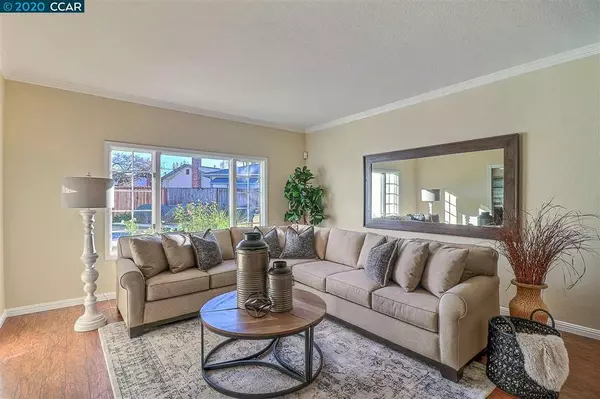$778,000
$749,500
3.8%For more information regarding the value of a property, please contact us for a free consultation.
4 Beds
2 Baths
1,717 SqFt
SOLD DATE : 01/15/2021
Key Details
Sold Price $778,000
Property Type Single Family Home
Sub Type Single Family Residence
Listing Status Sold
Purchase Type For Sale
Square Footage 1,717 sqft
Price per Sqft $453
Subdivision Crestwood
MLS Listing ID 40931991
Sold Date 01/15/21
Bedrooms 4
Full Baths 2
HOA Y/N No
Year Built 1962
Lot Size 10,641 Sqft
Property Description
Simply Beautiful describes this 4 bedroom 2 bath home with over 1700 sq ft of living space. Large living room, Lovely family room with gas fireplace, Hardwood floors and laminate (hardwood type) flooring, Large beautiful kitchen with Corian counter tops, New paint throughout inside of home, Double pane windows, beautifully remodeled master bathroom, lovely hall bath room with Claw type tub. Central heat and new air-conditioning, Large Large yard with R.V. Parking, Beautiful Pool and separate spa. Fruit trees, Great street and neighbors, and so much more, come and see before its gone.
Location
State CA
County Contra Costa
Interior
Heating Forced Air
Cooling Central Air
Flooring Carpet, Laminate, Wood
Fireplaces Type Family Room, Gas
Fireplace Yes
Appliance Gas Water Heater
Exterior
Parking Features Garage, Garage Door Opener, RV Access/Parking
Garage Spaces 2.0
Garage Description 2.0
Pool In Ground
Roof Type Shingle
Attached Garage Yes
Total Parking Spaces 2
Private Pool No
Building
Lot Description Back Yard
Story One
Entry Level One
Sewer Public Sewer
Architectural Style Contemporary
Level or Stories One
Schools
School District Mount Diablo
Others
Tax ID 115322011
Acceptable Financing Cash, Conventional
Listing Terms Cash, Conventional
Read Less Info
Want to know what your home might be worth? Contact us for a FREE valuation!

Our team is ready to help you sell your home for the highest possible price ASAP

Bought with Hollie Guillory • Compass
Real Estate Consultant | License ID: 01971542
+1(562) 595-3264 | karen@iwakoshirealtor.com






