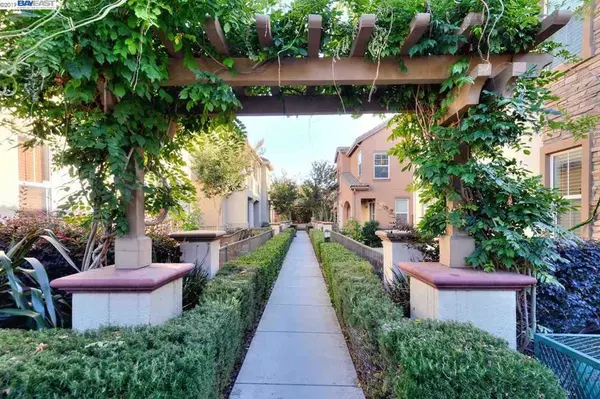$760,000
$779,950
2.6%For more information regarding the value of a property, please contact us for a free consultation.
3 Beds
3 Baths
1,998 SqFt
SOLD DATE : 11/26/2019
Key Details
Sold Price $760,000
Property Type Single Family Home
Sub Type Single Family Residence
Listing Status Sold
Purchase Type For Sale
Square Footage 1,998 sqft
Price per Sqft $380
Subdivision Not Listed
MLS Listing ID 40885729
Sold Date 11/26/19
Bedrooms 3
Full Baths 2
Half Baths 1
Condo Fees $130
HOA Fees $130/mo
HOA Y/N Yes
Year Built 2010
Lot Size 3,097 Sqft
Property Description
Beautiful Hayward Home with Garden Walk- Featuring 3 Bedrooms/ 2.5 Bathrooms plus Den (or potential 4th Bedroom), 1998 Square Feet Of Living Space, Elegant Entry with Hardwood Flooring, Living Room & Formal Dining Area with Recessed Lighting, Bright Kitchen with Granite Counters, Stainless Steel Appliances, Gas Stove Top, Pantry & Eat In Dining, Master Bedroom with Large Walk In Closet, Soaking Tub & Stall Shower, Laundry Room, 2 Car Garage and Patio for Your Afternoon Enjoyment! Close to Shopping, Dining, Transportation, Freeways and Just minutes to the San Mateo Bridge.
Location
State CA
County Alameda
Interior
Heating Forced Air
Cooling None
Flooring Laminate, Wood
Fireplaces Type None
Fireplace No
Appliance Gas Water Heater
Exterior
Parking Features Garage, Garage Door Opener, One Space
Garage Spaces 2.0
Garage Description 2.0
Pool None
Amenities Available Other
Roof Type Tile
Accessibility None
Attached Garage Yes
Total Parking Spaces 2
Private Pool No
Building
Lot Description Street Level
Story Two
Entry Level Two
Foundation Slab
Sewer Public Sewer
Architectural Style Contemporary
Level or Stories Two
Schools
School District Hayward
Others
HOA Name EDENPOINTE
Tax ID 44110018
Acceptable Financing Cash, Conventional
Listing Terms Cash, Conventional
Read Less Info
Want to know what your home might be worth? Contact us for a FREE valuation!

Our team is ready to help you sell your home for the highest possible price ASAP

Bought with Diane Ji • Elite Realty & Finance
Real Estate Consultant | License ID: 01971542
+1(562) 595-3264 | karen@iwakoshirealtor.com






