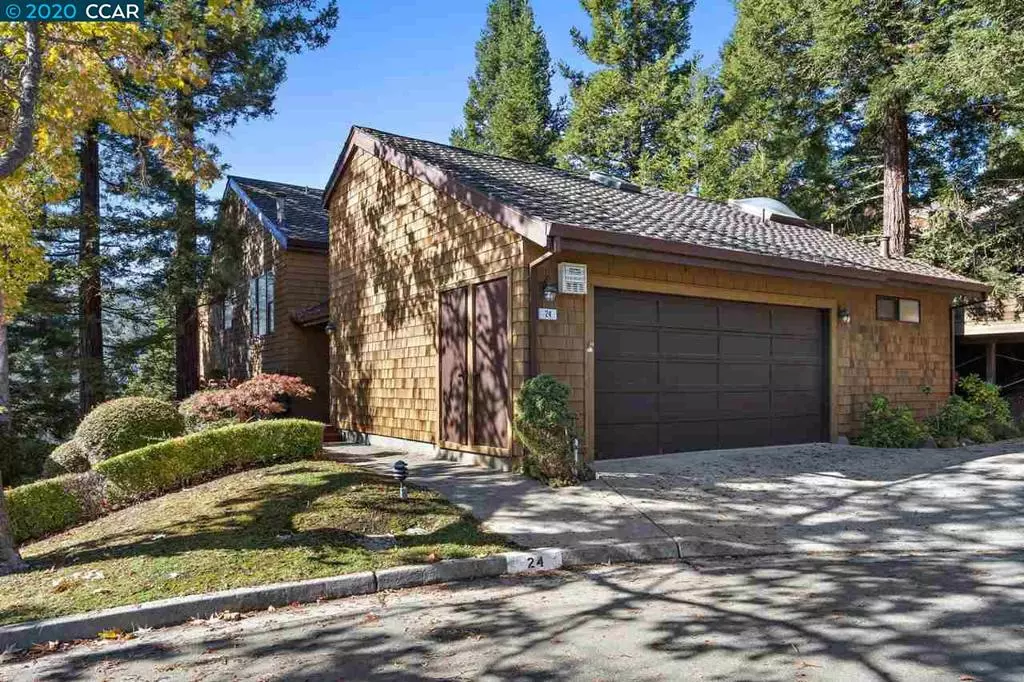$1,715,000
$1,695,000
1.2%For more information regarding the value of a property, please contact us for a free consultation.
3 Beds
3 Baths
2,541 SqFt
SOLD DATE : 04/09/2021
Key Details
Sold Price $1,715,000
Property Type Single Family Home
Sub Type Single Family Residence
Listing Status Sold
Purchase Type For Sale
Square Footage 2,541 sqft
Price per Sqft $674
Subdivision Orinda Woods
MLS Listing ID 40928488
Sold Date 04/09/21
Bedrooms 3
Full Baths 2
Half Baths 1
Condo Fees $242
HOA Fees $242/mo
HOA Y/N Yes
Year Built 1986
Lot Size 3,497 Sqft
Property Description
Orindawoods single family home nestled at the end of a court. Spacious and well maintained with vaulted ceilings, gorgeous hardwood floors and tranquil views of the Orinda hills. Updated kitchen, with roomy breakfast nook opens to the sunny expansive deck. Living room with fireplace and formal dining room are complemented by the high vaulted ceilings and views. Master suite with dual vanity counters and sinks & walk in closet. Two bedrooms on lower level both with sliders to deck and views, large closets and new carpet. Bonus room for office, study, exercise, etc. Multiple skylights throughout. Orindawoods is ideally located and convenient to Orinda BART, downtown Orinda, HWY 24, trails and more.
Location
State CA
County Contra Costa
Interior
Interior Features Utility Room
Heating Forced Air
Cooling Central Air
Flooring Carpet, Wood
Fireplaces Type Living Room
Fireplace Yes
Appliance Gas Water Heater
Exterior
Parking Features Garage, Garage Door Opener
Garage Spaces 2.0
Garage Description 2.0
Pool Association
Amenities Available Clubhouse, Other, Pool, Tennis Court(s)
View Y/N Yes
View Hills, Panoramic
Roof Type Shingle
Attached Garage Yes
Total Parking Spaces 2
Private Pool No
Building
Sewer Public Sewer
Schools
School District Acalanes
Others
HOA Name NOT LISTED
Tax ID 2602920379
Acceptable Financing Cash, Conventional
Listing Terms Cash, Conventional
Read Less Info
Want to know what your home might be worth? Contact us for a FREE valuation!

Our team is ready to help you sell your home for the highest possible price ASAP

Bought with Susie Schevill • THE GRUBB CO. INC.
Real Estate Consultant | License ID: 01971542
+1(562) 595-3264 | karen@iwakoshirealtor.com






