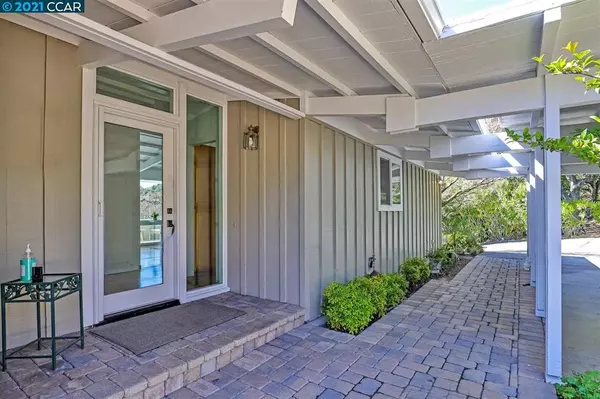$1,220,000
$1,249,000
2.3%For more information regarding the value of a property, please contact us for a free consultation.
3 Beds
2 Baths
1,520 SqFt
SOLD DATE : 04/26/2021
Key Details
Sold Price $1,220,000
Property Type Single Family Home
Sub Type Single Family Residence
Listing Status Sold
Purchase Type For Sale
Square Footage 1,520 sqft
Price per Sqft $802
Subdivision Orinda Grove
MLS Listing ID 40941286
Sold Date 04/26/21
Bedrooms 3
Full Baths 2
HOA Y/N No
Year Built 1954
Lot Size 0.319 Acres
Property Description
Spectacular views-beautifully renovated contemporary-single level open floor plan. Energy glass windows recently installed in living room, additional existing dual-paned windows in other rooms. Sewer lateral, new energy-saving spray foam roof including copper plumbing, rebuilt fireplace completed by current owner, all in 2018-2019. Brand-new interior doors and paint. Don't miss built-in convenient wine cooler and s/s appliances in upscale kitchen. FYI-one kitchen door left of sink to be restained. Secluded flat yard/patio area for entertaining and extra storage in room next to carport and underneath home. Easy parking for four or more cars at top of driveway. Orinda schools are close by and easy access to walking trails. Convenient access to BART bus transportation on Moraga Way. Power line is not on property and is situated two parcels from property. Best value for improvements to home and location. Allow 48 hours for response from out of area owner. Seller motivated-Submit Offer
Location
State CA
County Contra Costa
Interior
Heating Forced Air, Natural Gas
Cooling Central Air
Flooring Tile, Wood
Fireplaces Type Living Room
Fireplace Yes
Appliance Gas Water Heater
Exterior
Parking Features Carport
Pool None
View Y/N Yes
View Hills, Valley, Trees/Woods
Accessibility None
Attached Garage No
Private Pool No
Building
Lot Description Sloped Down, Sprinklers In Rear, Secluded, Sprinklers Timer, Street Level, Sloped Up
Story One
Entry Level One
Sewer Public Sewer
Architectural Style Contemporary
Level or Stories One
Others
Tax ID 271303002
Acceptable Financing Cash, Conventional
Listing Terms Cash, Conventional
Read Less Info
Want to know what your home might be worth? Contact us for a FREE valuation!

Our team is ready to help you sell your home for the highest possible price ASAP

Bought with David Valdez • Compass
Real Estate Consultant | License ID: 01971542
+1(562) 595-3264 | karen@iwakoshirealtor.com






