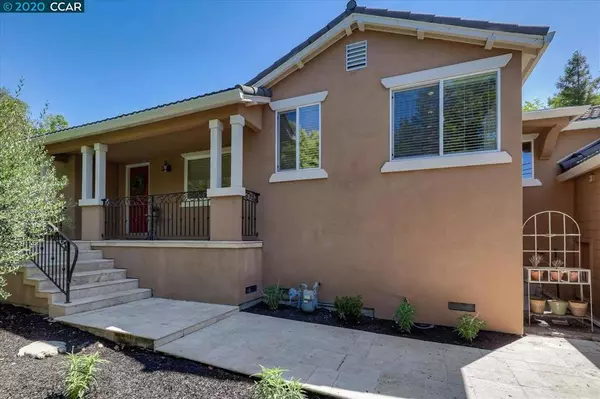$1,200,000
$999,000
20.1%For more information regarding the value of a property, please contact us for a free consultation.
3 Beds
3 Baths
2,186 SqFt
SOLD DATE : 08/03/2020
Key Details
Sold Price $1,200,000
Property Type Single Family Home
Sub Type Single Family Residence
Listing Status Sold
Purchase Type For Sale
Square Footage 2,186 sqft
Price per Sqft $548
Subdivision Burton Valley
MLS Listing ID 40909906
Sold Date 08/03/20
Bedrooms 3
Full Baths 3
HOA Y/N No
Year Built 1948
Lot Size 0.700 Acres
Property Description
Come & see this turnkey family home, ready for you to move on in! This detached home sits on .7 acres w/ 3 BRs, 3 BAs + bonus room & 2186 sqft. Attention to detail is everywhere w/ hardwood floors, new interior & exterior paint, SS appliances, crown moulding, & an additional overflow space, perfect for a playroom, office or additional guest room. An easy flow is present from the entry to the formal DR & eat-in kitchen. The Master BR is its own sanctuary & boasts a Master BA unlike any other. The 2 guest BRs are generous size, one with its own ensuite BA. With a level front & backyard, this home is perfect for a family needing some space. Finally, on .7 acres, this lot has enough space to let the imagination run wild. So many features make this home fantastic for a family but the location is one of the best. With top-rate schools, walking & biking trails, & easy access to Hwy 24, this home is one of the best values on the Market. Learn more at www.696glenside.info & visit yourself!
Location
State CA
County Contra Costa
Interior
Heating Forced Air
Cooling Central Air
Flooring Tile, Wood
Fireplaces Type None
Fireplace No
Appliance Gas Water Heater, Dryer, Washer
Exterior
Parking Features Garage, One Space
Garage Spaces 2.0
Garage Description 2.0
Pool None
View Y/N Yes
View Hills
Roof Type Tile
Attached Garage Yes
Total Parking Spaces 2
Private Pool No
Building
Lot Description Back Yard, Front Yard, Sprinklers In Rear, Sprinklers In Front, Sprinklers Timer, Sloped Up, Yard
Story One
Entry Level One
Foundation Raised
Architectural Style Ranch
Level or Stories One
Schools
School District Lafayette
Others
Tax ID 2381100037
Acceptable Financing Cash, Conventional, FHA, VA Loan
Listing Terms Cash, Conventional, FHA, VA Loan
Read Less Info
Want to know what your home might be worth? Contact us for a FREE valuation!

Our team is ready to help you sell your home for the highest possible price ASAP

Bought with Heather Stoltz • Berkshire Hathaway-Franciscan
Real Estate Consultant | License ID: 01971542
+1(562) 595-3264 | karen@iwakoshirealtor.com






