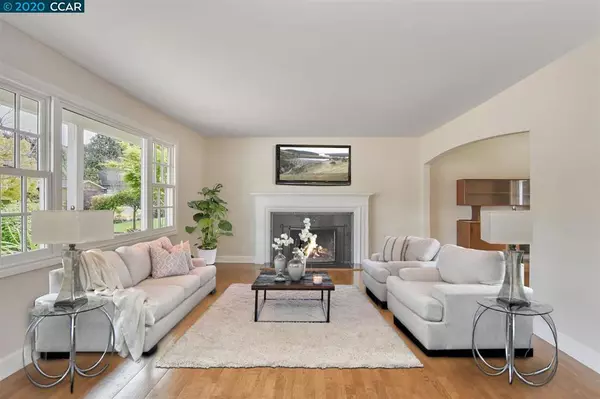$1,250,000
$1,270,000
1.6%For more information regarding the value of a property, please contact us for a free consultation.
5 Beds
3 Baths
2,568 SqFt
SOLD DATE : 06/30/2020
Key Details
Sold Price $1,250,000
Property Type Single Family Home
Sub Type Single Family Residence
Listing Status Sold
Purchase Type For Sale
Square Footage 2,568 sqft
Price per Sqft $486
Subdivision The Woodlands
MLS Listing ID 40901005
Sold Date 06/30/20
Bedrooms 5
Full Baths 2
Half Baths 1
HOA Y/N No
Year Built 1967
Lot Size 8,624 Sqft
Property Description
www.3646PeradaDr.com *Charming Woodlands Home! Spectacular & unobstructed Lime Ridge VIEWS and nearby trail access. Great home for entertaining & everyday living. Generously sized bedrooms w/newly refinished hardwood floors, luxury style carpeting, solid panel doors & updates throughout! Formal living room w/fireplace & views of Lime Ridge. Updated kitchen w/stainless steel appliances, new microwave, granite tile counters and gas cooktop. Bonus room perfect for office, play area or hobby room. Large Master bedroom w/views of Lime Ridge & lots of closet space. Updated Master bathroom. Front bedrooms overlook Lime Ridge, one w/access to front porch. Updated secondary bathroom w/marble slab dual vanity, tile flooring, newer fixtures & lighting. Landscaped backyard w/large lemon, orange tree, patio area, grassy lawn, tall cypress trees, pool, lots of space to entertain, BBQ, garden & much more! Top rated schools! Nearby shopping, restaurants, trails & more! Some photos vitually staged.
Location
State CA
County Contra Costa
Interior
Heating Forced Air
Cooling Central Air, Whole House Fan
Flooring Carpet, See Remarks, Tile
Fireplaces Type Living Room
Fireplace Yes
Exterior
Parking Features Garage
Garage Spaces 2.0
Garage Description 2.0
Pool In Ground
Roof Type Shingle
Attached Garage Yes
Total Parking Spaces 2
Private Pool No
Building
Lot Description Back Yard, Front Yard, Yard
Story Two
Entry Level Two
Sewer Public Sewer
Architectural Style Traditional
Level or Stories Two
Others
Tax ID 1343610117
Acceptable Financing Cash, Conventional, 1031 Exchange
Listing Terms Cash, Conventional, 1031 Exchange
Read Less Info
Want to know what your home might be worth? Contact us for a FREE valuation!

Our team is ready to help you sell your home for the highest possible price ASAP

Bought with Oliver Brown • Dudum Real Estate Group
Real Estate Consultant | License ID: 01971542
+1(562) 595-3264 | karen@iwakoshirealtor.com






