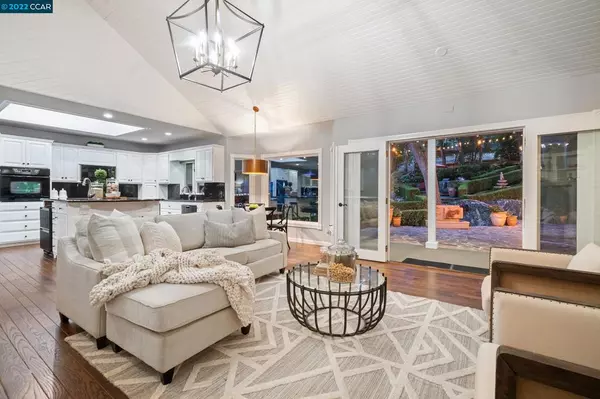$2,500,000
$2,498,000
0.1%For more information regarding the value of a property, please contact us for a free consultation.
4 Beds
4 Baths
2,475 SqFt
SOLD DATE : 10/20/2022
Key Details
Sold Price $2,500,000
Property Type Single Family Home
Sub Type Single Family Residence
Listing Status Sold
Purchase Type For Sale
Square Footage 2,475 sqft
Price per Sqft $1,010
Subdivision Westside Danvill
MLS Listing ID 41008463
Sold Date 10/20/22
Bedrooms 4
Full Baths 3
Half Baths 1
HOA Y/N No
Year Built 1986
Lot Size 0.470 Acres
Property Description
YOUR OWN SPECIAL RETREAT BLOCKS FROM DOWNTOWN Tucked away at the end of a court in desirable Westside Danville, this single-story home is situated on a private, serene .47 acre park-like lot. The beautiful trees, stone patios, walkways, creek, and quaint covered front porch give a peaceful feeling. The pool has both a rock waterfall and built-in slide, and is surrounded by a stone patio, built-in BBQ, and fire pit. Have morning coffee or glass of wine in the gazebo enjoying views of gorgeous Mt. Diablo! The welcoming front porch leads you through French doors into an open concept family room/kitchen with hardwood flooring, a vaulted wood beam ceiling, and cozy fireplace. The kitchen has a large center granite island, dual dishwashers, refrigerator drawers, and coffee bar. Powder bath, laundry and work space area is conveniently located off of the kitchen. Additional special features of this home include a bonus room over the garage with a full bath and kitchenette, plus an attached 2 car garage and oversized RV garage. The bonus room is not included in the total square footage of the home. Located blocks to popular Downtown Danville with wonderful restaurants and shops, award-winning schools, The Iron Horse Trail, and great commute location to Highways 680 and 24.
Location
State CA
County Contra Costa
Interior
Heating Forced Air
Cooling Central Air
Flooring Carpet, Laminate, Tile, Wood
Fireplaces Type Family Room, Gas, Gas Starter, Living Room, Primary Bedroom
Fireplace Yes
Appliance Gas Water Heater
Exterior
Parking Features Garage, RV Access/Parking
Garage Spaces 4.0
Garage Description 4.0
Pool In Ground
View Y/N Yes
View Mountain(s)
Roof Type Shingle
Attached Garage Yes
Total Parking Spaces 4
Private Pool No
Building
Lot Description Sprinklers In Rear, Sprinklers In Front, Yard
Story One
Entry Level One
Sewer Public Sewer
Architectural Style Traditional
Level or Stories One
Schools
School District San Ramon Valley
Others
Tax ID 199140019
Acceptable Financing Cash, Conventional
Listing Terms Cash, Conventional
Read Less Info
Want to know what your home might be worth? Contact us for a FREE valuation!

Our team is ready to help you sell your home for the highest possible price ASAP

Bought with Traci Butler • Compass
Real Estate Consultant | License ID: 01971542
+1(562) 595-3264 | karen@iwakoshirealtor.com






