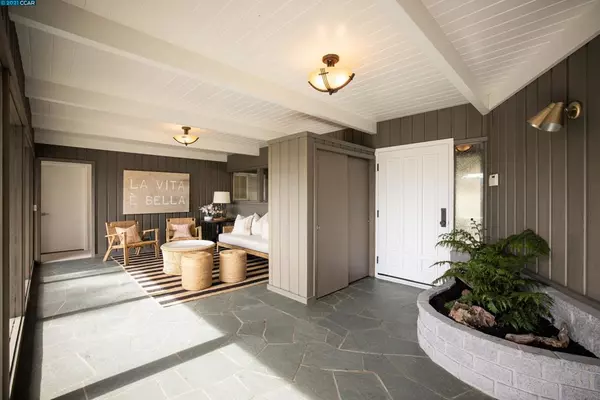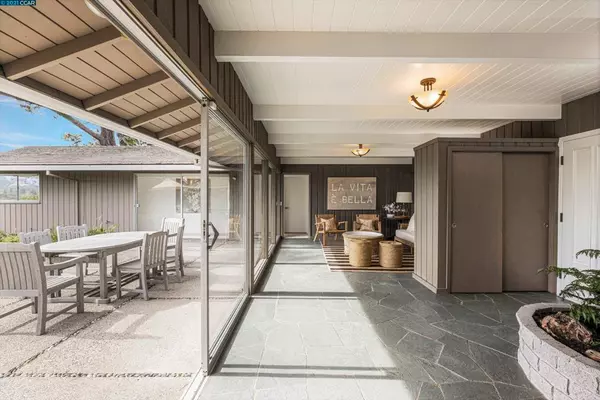$2,500,000
$1,750,000
42.9%For more information regarding the value of a property, please contact us for a free consultation.
3 Beds
3 Baths
2,254 SqFt
SOLD DATE : 12/03/2021
Key Details
Sold Price $2,500,000
Property Type Single Family Home
Sub Type Single Family Residence
Listing Status Sold
Purchase Type For Sale
Square Footage 2,254 sqft
Price per Sqft $1,109
Subdivision Not Listed
MLS Listing ID 40973576
Sold Date 12/03/21
Bedrooms 3
Full Baths 2
Half Baths 1
HOA Y/N No
Year Built 1958
Lot Size 0.689 Acres
Property Description
Come for an ideal Orinda location and stay for the sweeping views from this single-story home tucked in this wonderful neighborhood. The generous .69-acre property allows a seamless flow from the interior living space to the fabulous backyard. This peaceful sanctuary offers lots of room to gather and enjoy the optimal southern exposure and 180-degree hillside views. Walls of windows and sliding glass doors frame the inspiring view and fill this home with abundant natural light. The inviting entry features a slate tile floor and a tongue and groove ceiling with an adjacent sitting room/library. A wall of windows echoes the pitch of the vaulted ceiling in the spacious living room. This room also features exposed trusses and a tongue and groove ceiling that continues into the adjacent dining room and a fireplace with a floor-to-ceiling stone surround. The private backyard offers spacious patios, sprawling synthetic turf, and lush foliage to create a perfect place to entertain and relax.
Location
State CA
County Contra Costa
Interior
Heating Forced Air
Cooling Central Air
Flooring Carpet, Laminate, Stone, Wood
Fireplaces Type Living Room, Wood Burning
Fireplace Yes
Appliance Gas Water Heater, Dryer, Washer
Exterior
Parking Features Garage, Garage Door Opener
Garage Spaces 2.0
Garage Description 2.0
View Y/N Yes
View Hills
Roof Type Tile
Attached Garage Yes
Total Parking Spaces 2
Private Pool No
Building
Lot Description Back Yard, Sloped Down, Front Yard, Sprinklers In Rear, Sprinklers In Front, Sprinklers Timer, Street Level, Yard
Story One
Entry Level One
Sewer Public Sewer
Architectural Style Contemporary
Level or Stories One
Schools
School District Acalanes
Others
Tax ID 260141014
Acceptable Financing Cash, Conventional
Listing Terms Cash, Conventional
Read Less Info
Want to know what your home might be worth? Contact us for a FREE valuation!

Our team is ready to help you sell your home for the highest possible price ASAP

Bought with Leslie Manzone • Compass
Real Estate Consultant | License ID: 01971542
+1(562) 595-3264 | karen@iwakoshirealtor.com






