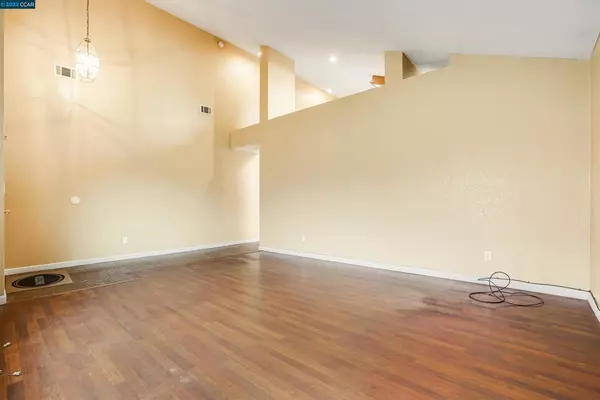$480,000
$449,000
6.9%For more information regarding the value of a property, please contact us for a free consultation.
5 Beds
3 Baths
1,945 SqFt
SOLD DATE : 04/22/2022
Key Details
Sold Price $480,000
Property Type Single Family Home
Sub Type Single Family Residence
Listing Status Sold
Purchase Type For Sale
Square Footage 1,945 sqft
Price per Sqft $246
Subdivision Not Listed
MLS Listing ID 40977480
Sold Date 04/22/22
Bedrooms 5
Full Baths 3
HOA Y/N No
Year Built 1990
Lot Size 5,998 Sqft
Property Description
TRUST SALE – Cosmetic Fixer. Fabulous opportunity for a sought after large single story home, 5 large BDRMS plus 3 full BA. The open floor plan w vaulted ceilings has the combination kitchen and family room for seamless living and entertaining, including a wood burning fireplace for added warmth. The spacious chef's kitchen offers, an electric cook top & oven, a microwave, dishwasher and a large center island with plenty of counter space. There are (2) separate bedroom wings, 2 BDRMS and a full BA off the family room and the spacious primary bedroom suite and (2) additional secondary BDRMS and a full BA down a separate hallway. The gated and paved side yard is perfect for your RV and or boat storage.
Location
State CA
County San Joaquin
Interior
Heating Forced Air, Natural Gas
Cooling Central Air
Flooring Concrete, Laminate, Tile
Fireplaces Type Wood Burning
Fireplace Yes
Appliance Gas Water Heater
Exterior
Parking Features Garage, Garage Door Opener, Guest, Off Street, RV Access/Parking
Garage Spaces 2.0
Garage Description 2.0
Pool None
Roof Type Shingle
Attached Garage Yes
Total Parking Spaces 2
Private Pool No
Building
Lot Description Back Yard, Front Yard, Street Level
Story One
Entry Level One
Sewer Public Sewer
Architectural Style Contemporary, Ranch
Level or Stories One
Others
Tax ID 088310100000
Acceptable Financing Cash, Conventional
Listing Terms Cash, Conventional
Read Less Info
Want to know what your home might be worth? Contact us for a FREE valuation!

Our team is ready to help you sell your home for the highest possible price ASAP

Bought with OUT OF AREA OUT • OUT OF AREA - NON MEMBER
Real Estate Consultant | License ID: 01971542
+1(562) 595-3264 | karen@iwakoshirealtor.com






