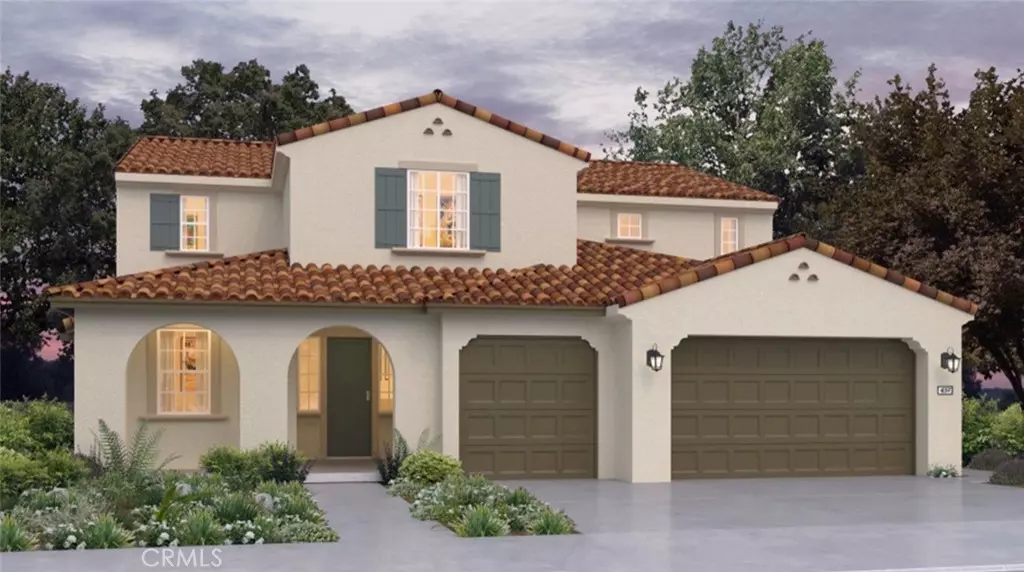$1,325,000
$1,479,510
10.4%For more information regarding the value of a property, please contact us for a free consultation.
5 Beds
4 Baths
4,134 SqFt
SOLD DATE : 10/31/2022
Key Details
Sold Price $1,325,000
Property Type Single Family Home
Sub Type Single Family Residence
Listing Status Sold
Purchase Type For Sale
Square Footage 4,134 sqft
Price per Sqft $320
Subdivision ,Sierra Bella
MLS Listing ID SW22190564
Sold Date 10/31/22
Bedrooms 5
Full Baths 3
Half Baths 1
Condo Fees $315
Construction Status Turnkey
HOA Fees $315/mo
HOA Y/N Yes
Year Built 2022
Lot Size 0.271 Acres
Property Description
NEW CONSTRUCTION! View Lot! Ready for Immediate Move-in. The largest plan in the collection is a LENNAR Next Gen® two-story home. The attached private suite features a separate entrance, living room, kitchenette, bedroom and bathroom. In the main home is a first-floor open living space, an upstairs loft and a total of four bedrooms, including the luxe owner's suite. Select homesites include the option to convert this home into a Superhome Flex Gen Office.
Crescendo is a collection of LENNAR new single-family homes for sale at Sierra Bella, a gated masterplan community designed for every family type in the city of Corona, CA. Located a short drive from Orange and Los Angeles Counties, residents enjoy peaceful suburban living, local schools and all the shops, entertainment and dining options available nearby. Onsite amenities include a private park, picnic areas and basketball court. With close proximity to the CA-91 and I-15, commuting is simple.
Location
State CA
County Riverside
Area 248 - Corona
Rooms
Main Level Bedrooms 1
Interior
Interior Features Breakfast Bar, Breakfast Area, Separate/Formal Dining Room, In-Law Floorplan, Open Floorplan, Pantry, Quartz Counters, Recessed Lighting, Smart Home, Bedroom on Main Level, Loft, Walk-In Pantry, Walk-In Closet(s)
Heating Central
Cooling Central Air
Fireplaces Type Great Room
Fireplace Yes
Appliance Built-In Range, Double Oven, Dishwasher, Disposal, Microwave, Tankless Water Heater
Laundry Inside, Laundry Room
Exterior
Parking Features Direct Access, Driveway, Garage
Garage Spaces 3.0
Garage Description 3.0
Fence Block, Wrought Iron
Pool None
Community Features Curbs, Gutter(s), Street Lights, Suburban, Sidewalks, Gated
Utilities Available Cable Connected, Electricity Connected, Natural Gas Connected, Phone Connected, Sewer Connected, Underground Utilities, Water Connected
Amenities Available Controlled Access, Playground
View Y/N Yes
View City Lights, Mountain(s), Panoramic
Roof Type Tile
Porch Covered, Porch
Attached Garage Yes
Total Parking Spaces 3
Private Pool No
Building
Lot Description Drip Irrigation/Bubblers, Front Yard, Sprinkler System
Story Two
Entry Level Two
Foundation Slab
Sewer Public Sewer
Water Public
Level or Stories Two
New Construction Yes
Construction Status Turnkey
Schools
School District Corona-Norco Unified
Others
HOA Name Sierra Bella
Senior Community Yes
Security Features Carbon Monoxide Detector(s),Gated Community,Smoke Detector(s)
Acceptable Financing Cash, Conventional, VA Loan
Green/Energy Cert Solar
Listing Terms Cash, Conventional, VA Loan
Financing Conventional
Special Listing Condition Standard
Read Less Info
Want to know what your home might be worth? Contact us for a FREE valuation!

Our team is ready to help you sell your home for the highest possible price ASAP

Bought with General NONMEMBER • NONMEMBER MRML
Real Estate Consultant | License ID: 01971542
+1(562) 595-3264 | karen@iwakoshirealtor.com





