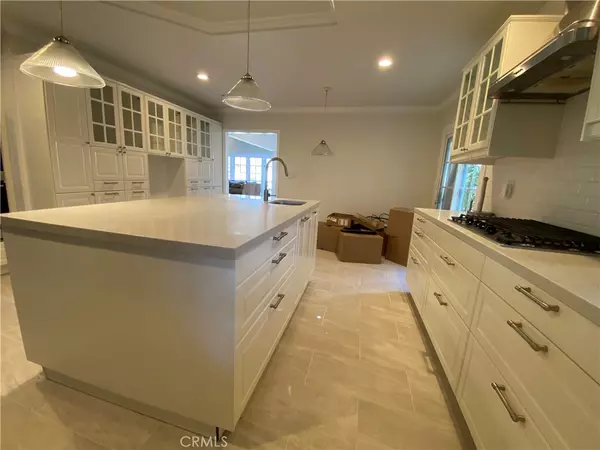$1,375,000
$1,399,000
1.7%For more information regarding the value of a property, please contact us for a free consultation.
6 Beds
5 Baths
4,000 SqFt
SOLD DATE : 10/21/2022
Key Details
Sold Price $1,375,000
Property Type Single Family Home
Sub Type Single Family Residence
Listing Status Sold
Purchase Type For Sale
Square Footage 4,000 sqft
Price per Sqft $343
Subdivision Bixby Knolls (Bk)
MLS Listing ID OC22188617
Sold Date 10/21/22
Bedrooms 6
Full Baths 5
Construction Status Fixer,Repairs Cosmetic,Under Construction
HOA Y/N No
Year Built 1936
Lot Size 8,999 Sqft
Property Description
Excellent Location in a wonderful family neighborhood. This Large Estate boasts 6 bedrooms and 5 full bathrooms! Oversized Kitchen and Family room was added offering a large open floor plan for large, multi-generation families, guests, events and luxury indoor/outdoor living! The expansive main floor of the Estate has the Main Floor Master Suite with Master bathroom, 2 additional bedrooms and full bathroom. Staircase leading to 2nd Master Suite Retreat with oversized Master Bath, balcony, walk-in closet, secondary bedroom, full bathroom accompanied by charming sitting room. Offers an additional Guest Room detached, private entrance with bedroom and full bath. Home has 2 Water Heaters, 2 Laundry Rooms (1 up, 1 down), Recessed lighting, Marble counters, All Bathrooms gorgeously upgraded with marble and high-end fixtures, newer Roof, ceiling fans, crown molding, many more... Backyard has tons of varietal fruit trees, large pool and privacy for entertainment and relaxation. **Home also needs TLC, Under Construction due to: Leak from upstairs washer, Pool has a leak (non-operable) Master Bedroom Balcony upstairs needs repair. Property Sold AS-IS Condition. CASH BUYER only! AMAZING OPPORTUNITY to make this your Dream Estate! Phenomenal Location near shopping, restaurants, easy fwy access!
Location
State CA
County Los Angeles
Area 6 - Bixby, Bixby Knolls, Los Cerritos
Zoning LBR1N
Rooms
Other Rooms Guest House Detached
Main Level Bedrooms 3
Interior
Interior Features Beamed Ceilings, Breakfast Bar, Ceiling Fan(s), Crown Molding, Cathedral Ceiling(s), Separate/Formal Dining Room, Eat-in Kitchen, Quartz Counters, Recessed Lighting, Main Level Primary, Multiple Primary Suites, Primary Suite, Walk-In Pantry, Walk-In Closet(s)
Heating Central
Cooling Central Air
Fireplaces Type Family Room, Living Room, Primary Bedroom
Fireplace Yes
Appliance Built-In Range, Dishwasher, Water Heater
Laundry Gas Dryer Hookup, In Garage, Laundry Room, Upper Level
Exterior
Exterior Feature Lighting, Rain Gutters
Parking Features Door-Multi, Direct Access, Driveway, Garage
Garage Spaces 2.0
Garage Description 2.0
Pool Private
Community Features Park, Street Lights, Sidewalks
Utilities Available Natural Gas Connected, Sewer Connected, Water Connected
View Y/N No
View None
Roof Type Composition
Porch Deck, Porch
Attached Garage Yes
Total Parking Spaces 4
Private Pool Yes
Building
Faces West
Story 1
Entry Level Two
Foundation Raised
Sewer Public Sewer
Water Public
Level or Stories Two
Additional Building Guest House Detached
New Construction No
Construction Status Fixer,Repairs Cosmetic,Under Construction
Schools
School District Long Beach Unified
Others
Senior Community No
Tax ID 7139002022
Security Features Security Lights
Acceptable Financing Submit
Listing Terms Submit
Financing Cash
Special Listing Condition Standard
Read Less Info
Want to know what your home might be worth? Contact us for a FREE valuation!

Our team is ready to help you sell your home for the highest possible price ASAP

Bought with Monica Villasenor • eXp Realty of California Inc
Real Estate Consultant | License ID: 01971542
+1(562) 595-3264 | karen@iwakoshirealtor.com






