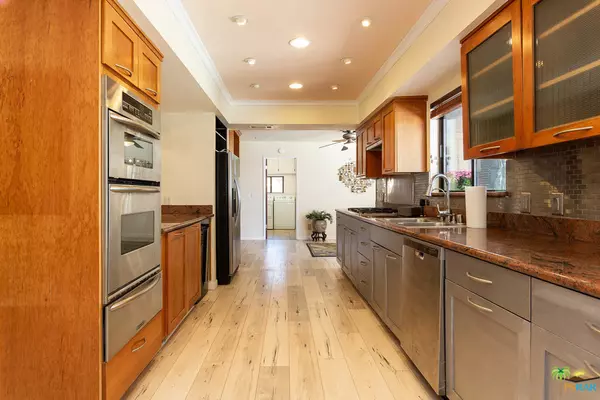$599,000
$599,000
For more information regarding the value of a property, please contact us for a free consultation.
3 Beds
3 Baths
2,208 SqFt
SOLD DATE : 02/03/2020
Key Details
Sold Price $599,000
Property Type Single Family Home
Sub Type Single Family Residence
Listing Status Sold
Purchase Type For Sale
Square Footage 2,208 sqft
Price per Sqft $271
Subdivision Chino Canyon
MLS Listing ID 19460244PS
Sold Date 02/03/20
Bedrooms 3
Full Baths 3
HOA Y/N No
Year Built 1981
Lot Size 10,018 Sqft
Property Description
NEW rock bottom price! Across the street from newly designated open space. This private and secluded home is located in the very desirable Little Tuscany/Chino Canyon area of Palm Springs - quiet and seemingly remote, yet literally minutes from downtown. You can practically touch the mountains from your front door, or marvel at views of the valley as you relax around the pool in the back. Seldom will you find a large 3 bedroom + media room/den home that's designed for entertaining. You can snuggle around the living room fireplace, enjoy popcorn in the media room, cook up a gourmet meal in the kitchen, or host a fantastic evening cocktail party around the pool - your guests will be mesmerized by the stars twinkling at night. All offers may be subject to the seller's lender(s) approval should it result in a Short Sale.
Location
State CA
County Riverside
Area 331 - North End Palm Springs
Interior
Heating Central
Cooling Central Air
Flooring Laminate, Tile
Fireplaces Type Living Room, See Remarks
Fireplace Yes
Appliance Dishwasher, Refrigerator
Exterior
Parking Features Driveway, Garage, Garage Door Opener
Garage Spaces 2.0
Garage Description 2.0
Pool Gunite, Private
View Y/N Yes
View Mountain(s), Panoramic
Attached Garage Yes
Total Parking Spaces 2
Private Pool Yes
Building
Lot Description Sprinkler System
Story 1
Entry Level One
Architectural Style Contemporary
Level or Stories One
New Construction No
Others
Senior Community No
Tax ID 504051010
Acceptable Financing Cash, Cash to New Loan, Conventional
Listing Terms Cash, Cash to New Loan, Conventional
Financing Cash
Special Listing Condition Standard
Read Less Info
Want to know what your home might be worth? Contact us for a FREE valuation!

Our team is ready to help you sell your home for the highest possible price ASAP

Bought with Bill Lieber • Bennion Deville Homes
Real Estate Consultant | License ID: 01971542
+1(562) 595-3264 | karen@iwakoshirealtor.com






