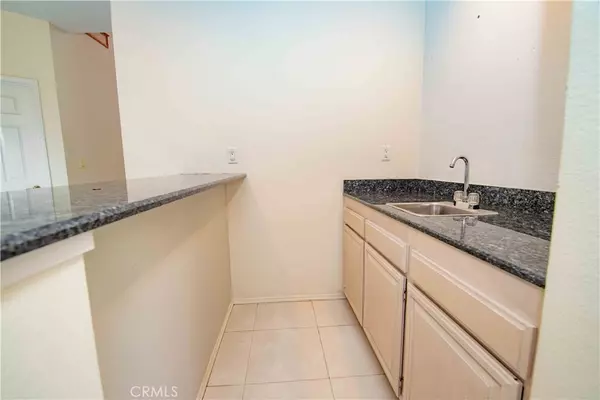$1,075,000
$1,140,000
5.7%For more information regarding the value of a property, please contact us for a free consultation.
5 Beds
4 Baths
3,631 SqFt
SOLD DATE : 10/05/2022
Key Details
Sold Price $1,075,000
Property Type Single Family Home
Sub Type Single Family Residence
Listing Status Sold
Purchase Type For Sale
Square Footage 3,631 sqft
Price per Sqft $296
Subdivision Butter Creek Estate (351)
MLS Listing ID SR22169573
Sold Date 10/05/22
Bedrooms 5
Full Baths 3
Half Baths 1
Condo Fees $185
HOA Fees $185/mo
HOA Y/N Yes
Year Built 1988
Lot Size 0.548 Acres
Property Description
Welcome to this huge two-story home located in one of the most sought after neighborhoods in Moorpark, CA. This rare 5 bedroom, 4.5 bath (ASSESSOR SHOWS 3.5 BATH ) property sits on a huge lot that spans over 23,800 sq. ft. Nestled at the end of a quiet cul-de-sac, this home offers complete privacy and is surrounded by open space. It's interior feature include living room and family room with it's own fireplace, lovely dining room with sliding doors that open to the backyard. Kitchen has granite countertops, center island, double oven, walk in pantry and a wet Bar. One bedroom downstairs with attached full bath. Upstairs has a spacious landing area which can be used as a home office, with skylight. Spacious Master suite with extra room for office or workout area. Master bathroom has 2 large his and her closets, separate tub and shower, dual sink and tile flooring. 3 more bedrooms upstairs, one with attached full bath and the other 2 bedrooms share a jack & jill bath. Large backyard with room to add a pool and spa.
Location
State CA
County Ventura
Area Smp - South Moorpark
Zoning R113AV
Rooms
Main Level Bedrooms 1
Interior
Interior Features Breakfast Bar, Ceiling Fan(s), Central Vacuum, Separate/Formal Dining Room, Granite Counters, Open Floorplan, Recessed Lighting, Bedroom on Main Level, Jack and Jill Bath, Primary Suite
Heating Central
Cooling Central Air
Fireplaces Type Dining Room, Family Room
Fireplace Yes
Appliance Double Oven, Gas Cooktop, Disposal, Gas Oven
Laundry Laundry Room
Exterior
Parking Features Door-Multi, Garage
Garage Spaces 3.0
Garage Description 3.0
Pool Community, Association
Community Features Street Lights, Sidewalks, Pool
Utilities Available Electricity Connected, Natural Gas Connected, Water Connected
Amenities Available Pool, Recreation Room, Spa/Hot Tub
View Y/N Yes
View Hills, Mountain(s)
Roof Type Flat Tile
Attached Garage Yes
Total Parking Spaces 3
Private Pool No
Building
Story 2
Entry Level Two
Sewer Public Sewer
Water Public
Level or Stories Two
New Construction No
Schools
School District Moorpark Unified
Others
HOA Name Buttercreek Estates 111 HOA
Senior Community No
Tax ID 5050141205
Acceptable Financing Cash, Cash to New Loan, Conventional
Listing Terms Cash, Cash to New Loan, Conventional
Financing Conventional
Special Listing Condition Standard
Read Less Info
Want to know what your home might be worth? Contact us for a FREE valuation!

Our team is ready to help you sell your home for the highest possible price ASAP

Bought with Julia Marcus Paul • Radius Agent Realty
Real Estate Consultant | License ID: 01971542
+1(562) 595-3264 | karen@iwakoshirealtor.com






