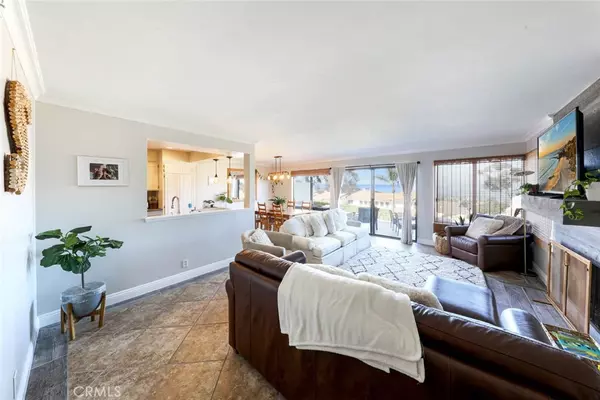$976,000
$1,050,000
7.0%For more information regarding the value of a property, please contact us for a free consultation.
2 Beds
3 Baths
1,638 SqFt
SOLD DATE : 09/26/2022
Key Details
Sold Price $976,000
Property Type Townhouse
Sub Type Townhouse
Listing Status Sold
Purchase Type For Sale
Square Footage 1,638 sqft
Price per Sqft $595
Subdivision Seaview Townhomes (St)
MLS Listing ID OC22140261
Sold Date 09/26/22
Bedrooms 2
Full Baths 2
Half Baths 1
Condo Fees $425
Construction Status Updated/Remodeled
HOA Fees $425/mo
HOA Y/N Yes
Year Built 1974
Property Description
Pristine and spacious two-bedroom townhouse located in the highly desirable beach community of Seaview Townhomes. This unique floor plan has been nicely upgraded and provides STUNNING panoramic ocean views from almost every single room. As you walk in the front door you are greeted with vaulted ceilings, tile and wood flooring, new carpeting, and over-sized windows, boasting natural light from every angle. The updated kitchen has newer appliances, white cabinets, and recessed lighting. Head upstairs to your oversized master suite with a cozy fireplace, high beamed cathedral ceilings, and bonus master retreat that could be used as an office or sitting room to relax with a glass of wine while enjoying the endless ocean views. The remodeled ensuite master bath has a soaking tub, separate step-in shower, dual sinks and two over-sized closets. Just up the stairs is the perfect sized landing for a desk, a built-in storage unit, or an art display. At the end of the hall is a large guest bedroom and a full-sized bathroom, positioned as a separate master wing. The 2-car garage has direct access into the entryway foyer. You will enjoy the stunning sunsets! Seaview Townhomes has everything you need, a private association pool, spa, and tennis courts, located walking distance to downtown shopping and restaurants on Avenida Del Mar.
Location
State CA
County Orange
Area Se - San Clemente Southeast
Rooms
Main Level Bedrooms 1
Interior
Interior Features Built-in Features, Ceiling Fan(s), Cathedral Ceiling(s), Open Floorplan, Recessed Lighting, Storage, All Bedrooms Up, Walk-In Closet(s)
Heating Forced Air
Cooling None
Flooring Carpet, Tile, Wood
Fireplaces Type Family Room, Primary Bedroom
Fireplace Yes
Appliance Dishwasher, Disposal, Microwave, Water Heater
Laundry In Garage
Exterior
Parking Features Direct Access, Garage
Garage Spaces 2.0
Garage Description 2.0
Pool Community, Heated, Association
Community Features Gutter(s), Street Lights, Pool
Utilities Available Cable Connected, Electricity Connected, Natural Gas Connected, Phone Connected, Sewer Connected, Water Connected
Amenities Available Dog Park, Pool, Spa/Hot Tub, Tennis Court(s)
View Y/N Yes
View Catalina, City Lights, Neighborhood, Ocean, Trees/Woods, Water
Roof Type Concrete,Tile
Porch Rear Porch, Concrete, Patio
Attached Garage Yes
Total Parking Spaces 2
Private Pool No
Building
Lot Description Yard
Faces West
Story Three Or More
Entry Level Three Or More
Foundation Slab
Sewer Public Sewer
Water Public
Architectural Style Traditional
Level or Stories Three Or More
New Construction No
Construction Status Updated/Remodeled
Schools
School District Capistrano Unified
Others
HOA Name Seaview
Senior Community No
Tax ID 93357033
Security Features Carbon Monoxide Detector(s),Smoke Detector(s)
Acceptable Financing Cash, Cash to New Loan
Listing Terms Cash, Cash to New Loan
Financing Cash to Loan
Special Listing Condition Standard
Read Less Info
Want to know what your home might be worth? Contact us for a FREE valuation!

Our team is ready to help you sell your home for the highest possible price ASAP

Bought with Kameron Brown • Pacific Sotheby's Int'l Realty
Real Estate Consultant | License ID: 01971542
+1(562) 595-3264 | karen@iwakoshirealtor.com






