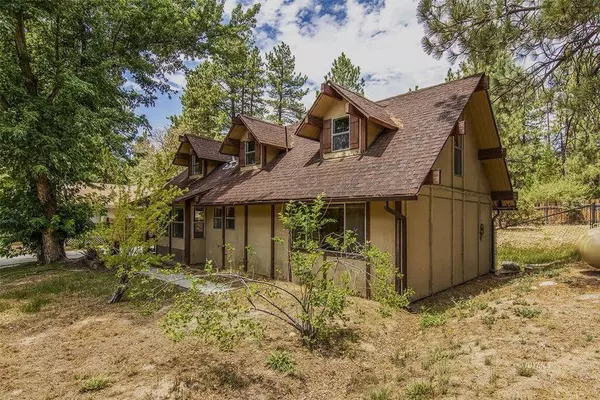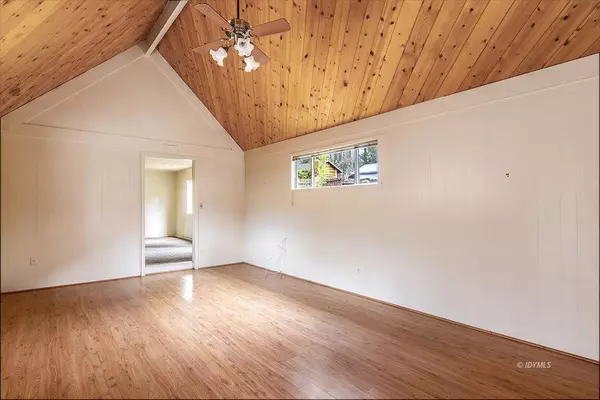$300,000
$345,000
13.0%For more information regarding the value of a property, please contact us for a free consultation.
4 Beds
2 Baths
1,271 SqFt
SOLD DATE : 09/16/2022
Key Details
Sold Price $300,000
Property Type Single Family Home
Sub Type Single Family Residence
Listing Status Sold
Purchase Type For Sale
Square Footage 1,271 sqft
Price per Sqft $236
Subdivision Not Applicable-1
MLS Listing ID 219083200DA
Sold Date 09/16/22
Bedrooms 4
Full Baths 1
Three Quarter Bath 1
Construction Status Fixer
HOA Y/N No
Year Built 1974
Lot Size 9,147 Sqft
Property Description
Looking for a fixer w/loads of potential? Look no further! Located in a cute little cul-de-sac neighborhood, walking distance to Idyllwild Arts Academy + a short jaunt to the elementary school, this 4Bdrm/1.75Bth is great for the growing family who enjoy the challenge of a project. Easy access, level driveway allows entry straight into the huge 2-car garage w/workshop, then gains access to the house through the large bedroom (or could be office/art room) + then through the dining area into the living room w/corner woodstove, then through wrap around kitchen, utility area + front bedroom. Up two steps find a full bath + exit to the back deck w/large fruit-baring grapevines, a fully fenced backyard w/an apple tree where all 2 + 4-legged kids can thrive. The upstairs offers 2Bdrms, one w/a 1/2Bth + both enjoying cute dormers. This property is AS IS, w/Buyer understanding that the roof, back deck, exterior siding and portions of the driveway are in need of repair. Seller willing to offer a credit through escrow depending on agreed upon purchase price. As a dear old realtor friend was famous for saying, 'come bring your hammer, paint + vision, and this can be a dream come true!'
Location
State CA
County Riverside
Area 222 - Idyllwild
Interior
Interior Features Breakfast Area, Separate/Formal Dining Room
Heating Electric, Forced Air, Propane, Wood, Wood Stove, Wall Furnace
Cooling None
Flooring Carpet, Vinyl
Fireplaces Type Free Standing, Living Room, Wood Burning
Equipment Satellite Dish
Fireplace Yes
Appliance Disposal, Gas Range, Microwave
Laundry Laundry Room
Exterior
Parking Features Driveway
Garage Spaces 2.0
Garage Description 2.0
Fence Partial
Utilities Available Cable Available
View Y/N No
Roof Type Composition
Porch Deck, See Remarks
Attached Garage Yes
Total Parking Spaces 2
Private Pool No
Building
Lot Description Cul-De-Sac
Story 2
Entry Level Two
Level or Stories Two
New Construction No
Construction Status Fixer
Schools
High Schools Hemet
School District Hemet Unified
Others
Senior Community No
Tax ID 561091003
Acceptable Financing Cash
Listing Terms Cash
Financing Cash
Special Listing Condition Standard
Read Less Info
Want to know what your home might be worth? Contact us for a FREE valuation!

Our team is ready to help you sell your home for the highest possible price ASAP

Bought with Cindy Felix • Compass
Real Estate Consultant | License ID: 01971542
+1(562) 595-3264 | karen@iwakoshirealtor.com






