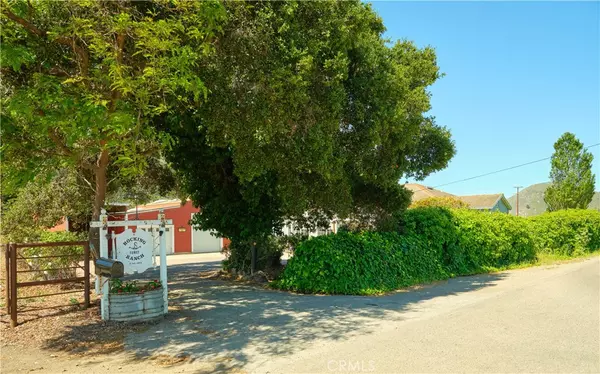$1,600,000
$1,600,000
For more information regarding the value of a property, please contact us for a free consultation.
8 Beds
6 Baths
4,844 SqFt
SOLD DATE : 09/20/2022
Key Details
Sold Price $1,600,000
Property Type Single Family Home
Sub Type Single Family Residence
Listing Status Sold
Purchase Type For Sale
Square Footage 4,844 sqft
Price per Sqft $330
Subdivision Chorro Valley(745)
MLS Listing ID SC22120267
Sold Date 09/20/22
Bedrooms 8
Full Baths 6
Construction Status Additions/Alterations,Building Permit,Updated/Remodeled
HOA Y/N Yes
Year Built 1900
Lot Size 10.000 Acres
Property Description
American Dream property! Located in the beautiful Chorro Valley just a few minutes from downtown Morro Bay. The Rocking JS Ranch. 10 acres with a large 2 bedroom, 2 bath farmhouse, a 4bedroom/2 bath mobile home, a 2 bedroom/2 bath mobile home, a huge barn with extra tall carport and 2 concrete RV pads with full hook-ups. There are two good wells, one domestic and 1 ag. The solar panels are owned free and clear. Approximately 8 acres of the 10 is farmland that has been rested and ready for an organic designation. Bordered by San Bernardo creek this property is known for the abundance of water. Crops including snap peas and tomatillos have been farmed. The views are exquisite ranging from the iconic Morro Rock all the way through to the stunning Hollister Peak and beyond. Check out the photos! This property is perfect for a multigenerational set up or just a farm with income potential.
Call your favorite Realtor to set up an appointment!
Location
State CA
County San Luis Obispo
Area Mrby - Morro Bay
Zoning AG
Rooms
Other Rooms Barn(s), Workshop
Main Level Bedrooms 2
Interior
Interior Features Breakfast Bar, Ceiling Fan(s), Ceramic Counters, In-Law Floorplan, Country Kitchen, Pantry, Bedroom on Main Level, Main Level Primary, Primary Suite, Utility Room, Workshop
Heating Central
Cooling None
Flooring Laminate
Fireplaces Type Dining Room, Electric, Insert, Living Room, Wood Burning Stove
Fireplace Yes
Appliance Built-In Range, Dishwasher, Gas Cooktop, Microwave, Refrigerator, Range Hood, Water Purifier, Dryer, Washer
Exterior
Parking Features Covered, Carport, Door-Single, Driveway, Garage, Off Street, RV Garage, RV Hook-Ups, RV Access/Parking, RV Covered, Workshop in Garage
Garage Spaces 4.0
Garage Description 4.0
Fence Average Condition
Pool None
Community Features Biking, Dog Park, Foothills, Fishing, Golf, Gutter(s), Hiking, Rural, Valley
Utilities Available Cable Connected, Electricity Connected, Natural Gas Connected, Phone Connected, Sewer Connected, Water Connected
Amenities Available Other
Waterfront Description Creek
View Y/N Yes
View Hills, Meadow, Mountain(s), Ocean, Peek-A-Boo, Pasture, Rocks, Valley, Trees/Woods
Roof Type Asphalt
Porch Rear Porch, Deck, Front Porch
Attached Garage No
Total Parking Spaces 4
Private Pool No
Building
Lot Description 6-10 Units/Acre, Agricultural, Near Public Transit, Ranch, Street Level
Story One
Entry Level One
Foundation Raised
Sewer Septic Tank
Water Agricultural Well, Well
Architectural Style Ranch
Level or Stories One
Additional Building Barn(s), Workshop
New Construction No
Construction Status Additions/Alterations,Building Permit,Updated/Remodeled
Schools
School District San Luis Coastal Unified
Others
Senior Community No
Tax ID 073131006
Acceptable Financing Cash, Cash to New Loan
Listing Terms Cash, Cash to New Loan
Financing Cash
Special Listing Condition Standard
Read Less Info
Want to know what your home might be worth? Contact us for a FREE valuation!

Our team is ready to help you sell your home for the highest possible price ASAP

Bought with Ashley Self • George Vartabedian, RE Broker
Real Estate Consultant | License ID: 01971542
+1(562) 595-3264 | karen@iwakoshirealtor.com






