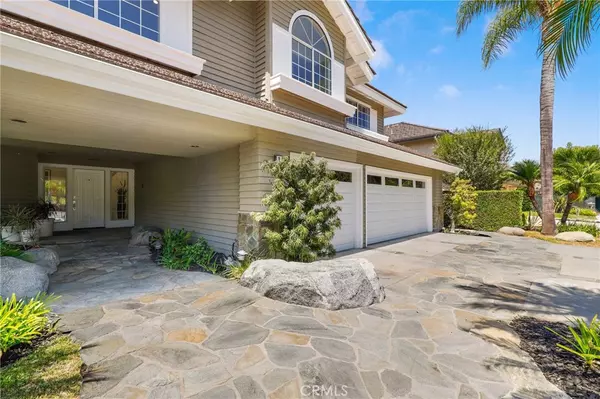$3,381,000
$3,275,000
3.2%For more information regarding the value of a property, please contact us for a free consultation.
6 Beds
5 Baths
4,034 SqFt
SOLD DATE : 09/16/2022
Key Details
Sold Price $3,381,000
Property Type Single Family Home
Sub Type Single Family Residence
Listing Status Sold
Purchase Type For Sale
Square Footage 4,034 sqft
Price per Sqft $838
Subdivision Pointe - Turtle Rock (Po)
MLS Listing ID OC22181540
Sold Date 09/16/22
Bedrooms 6
Full Baths 5
Condo Fees $366
HOA Fees $366/mo
HOA Y/N Yes
Year Built 1985
Lot Size 8,398 Sqft
Property Description
Rare opportunity in the best location of Orange County! Located in the coveted Turtle Rock Crest sits a Standard Pacific gem showcasing panoramic city lights, rolling hills and mountain views from every room of the house. Perched on a 8400 sq. ft. lot on one of the highest elevations in Turtle Rock and ideally located on a corner lot and cul-de-sac street featuring over 4,034 sq. ft. in size with 6 bedrooms, 5 bathrooms, formal living and dining room, family room, temperature controlled wine cellar to store over 1,000 bottles of wine and 3 car garage. Relax and enjoy breathtaking sunsets from the primary suite boasts of a patio deck, 2 walk-in closets and primary bath with dual sinks and soaking tub that overlooks forever views. The breathtaking landscaped backyard is adorned with built-in BBQ, spacious dining area perfect for entertaining. The spiral staircase by the patio takes you to the upper deck, perfect for enjoying Disneyland fireworks at night. Residents also enjoy access to two pools with spas and clubhouses, greenbelts, and hiking trails. Nearby amenities include John Wayne Airport, major freeways, award winning schools (UCI, University High School, Rancho San Joaquin Middle School, and Bonita Canyon Grammar School). Just minutes from Fashion Island, beautiful beaches, public parks, restaurants, theaters, and more. This home will help create the lifestyle you will definitely cherish and have been looking for.
Location
State CA
County Orange
Area Tr - Turtle Rock
Zoning PC
Rooms
Main Level Bedrooms 1
Interior
Interior Features Wet Bar, Built-in Features, Ceiling Fan(s), Cathedral Ceiling(s), High Ceilings, Pantry, Stone Counters, Recessed Lighting, Storage, Sunken Living Room, Tile Counters, Two Story Ceilings, Unfurnished, Bar, Attic, Bedroom on Main Level, Entrance Foyer, Instant Hot Water, Primary Suite, Wine Cellar, Walk-In Closet(s)
Heating Central, Electric, Fireplace(s), Humidity Control, Solar, Zoned
Cooling Central Air, Dual, Electric, Humidity Control, Zoned
Flooring Carpet, Stone
Fireplaces Type Family Room, Living Room
Fireplace Yes
Appliance Built-In Range, Barbecue, Convection Oven, Double Oven, Dishwasher, Electric Oven, Electric Water Heater, Freezer, Gas Cooktop, Disposal, Hot Water Circulator, Ice Maker, Microwave, Refrigerator, Range Hood, Self Cleaning Oven, Water Softener, Trash Compactor, Tankless Water Heater, Vented Exhaust Fan, Water To Refrigerator
Laundry Washer Hookup, Gas Dryer Hookup, Inside, Laundry Room
Exterior
Parking Features Concrete, Door-Multi, Direct Access, Driveway Level, Driveway, Garage Faces Front, Garage, Garage Door Opener, On Site, Paved, Storage
Garage Spaces 3.0
Garage Description 3.0
Fence Average Condition, Stucco Wall, Wrought Iron
Pool Community, Fenced, Filtered, Gas Heat, Heated, In Ground, Permits, Private, Tile, Waterfall, Association
Community Features Biking, Curbs, Hiking, Park, Street Lights, Suburban, Sidewalks, Water Sports, Pool
Amenities Available Call for Rules, Barbecue, Picnic Area, Playground, Pool, Pet Restrictions, Racquetball, Spa/Hot Tub, Tennis Court(s), Trail(s), Water
View Y/N Yes
View City Lights, Mountain(s), Panoramic, Rocks, Trees/Woods
Roof Type Tile
Attached Garage Yes
Total Parking Spaces 6
Private Pool Yes
Building
Lot Description Sprinkler System
Story 2
Entry Level Two
Sewer Public Sewer
Water Public
Level or Stories Two
New Construction No
Schools
Elementary Schools Turtle Rock
Middle Schools Rancho San Juaquin
High Schools University
School District Irvine Unified
Others
HOA Name TRCC
HOA Fee Include Sewer
Senior Community No
Tax ID 46362112
Acceptable Financing Cash, Cash to New Loan, Conventional
Listing Terms Cash, Cash to New Loan, Conventional
Financing Conventional
Special Listing Condition Trust
Read Less Info
Want to know what your home might be worth? Contact us for a FREE valuation!

Our team is ready to help you sell your home for the highest possible price ASAP

Bought with Nasym Afsari • Nasym Afsari, Broker
Real Estate Consultant | License ID: 01971542
+1(562) 595-3264 | karen@iwakoshirealtor.com





