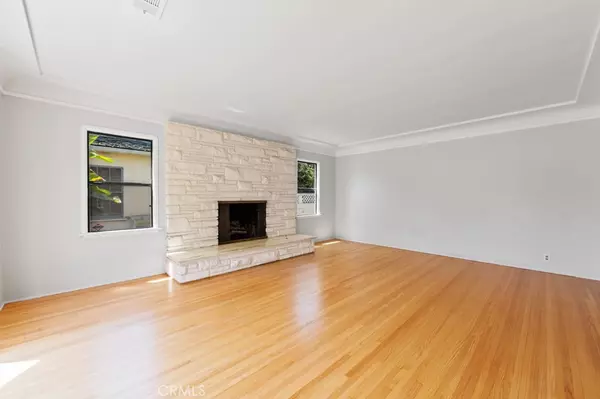$900,000
$950,000
5.3%For more information regarding the value of a property, please contact us for a free consultation.
3 Beds
2 Baths
1,978 SqFt
SOLD DATE : 09/09/2022
Key Details
Sold Price $900,000
Property Type Single Family Home
Sub Type Single Family Residence
Listing Status Sold
Purchase Type For Sale
Square Footage 1,978 sqft
Price per Sqft $455
Subdivision California Heights (Ch)
MLS Listing ID PW22164906
Sold Date 09/09/22
Bedrooms 3
Full Baths 2
HOA Y/N No
Year Built 1940
Lot Size 6,242 Sqft
Property Description
This 3 bedroom 2 bath home has nearly 2000 square feet of living space and is perched on a slightly elevated corner lot measuring over 6200 square feet. Step in the front door and be greeted by a spacious living room with stunning refinished red-oak flooring, a big bay window and a fireplace with a marble hearth. Plenty of sunshine and natural light fill this home and accentuates the coved ceilings in the living room and formal dining room. New ceiling fans, fresh paint and two fireplaces are a few upgrades you'll enjoy and makes this home an entertainer's delight. The kitchen opens to a very large family room with a beamed cathedral ceiling and a cozy fireplace. The hallway is home to plenty of spacious closet space, 3 ample sized bedrooms and the primary bedroom has a private en-suite bath with custom tiled shower.
California Heights is designated Historic Community and is highly sought after. 3457 California Avenue is a rare find on a corner lot with a 2 car garage and automatic garage door opener. The front yard is landscaped and hosts a patio while the separated rear patio and yard have an outside fireplace (pizza oven?) for the perfect evening at home. You'll love the selection of fruit trees. This may be your new home!
Location
State CA
County Los Angeles
Area 6 - Bixby, Bixby Knolls, Los Cerritos
Zoning LBR1N
Rooms
Main Level Bedrooms 3
Interior
Interior Features Beamed Ceilings, Ceiling Fan(s), Cathedral Ceiling(s), Separate/Formal Dining Room, Eat-in Kitchen, High Ceilings, See Remarks, Tile Counters, All Bedrooms Down, Bedroom on Main Level, Dressing Area, Main Level Primary
Heating Central
Cooling None
Flooring Carpet, See Remarks, Wood
Fireplaces Type Family Room, Gas, Living Room, Outside, Raised Hearth, See Remarks, Wood Burning
Fireplace Yes
Appliance Dishwasher, Electric Oven, Gas Cooktop, Water To Refrigerator
Laundry In Garage, Laundry Room, See Remarks
Exterior
Parking Features Driveway, Off Street, Oversized, Garage Faces Side, See Remarks
Garage Spaces 2.0
Garage Description 2.0
Fence Brick
Pool None
Community Features Curbs, Street Lights, Sidewalks, Park
Utilities Available Electricity Connected, Natural Gas Connected, Sewer Connected, Water Connected
View Y/N Yes
View Neighborhood
Roof Type Tile
Accessibility Safe Emergency Egress from Home, Parking, See Remarks
Porch Rear Porch, Concrete, Enclosed, Patio, See Remarks, Wrap Around
Attached Garage Yes
Total Parking Spaces 4
Private Pool No
Building
Lot Description 0-1 Unit/Acre, Back Yard, Corner Lot, Front Yard, Gentle Sloping, Near Park, Near Public Transit
Faces East
Story 1
Entry Level One
Sewer Public Sewer
Water Public
Level or Stories One
New Construction No
Schools
Elementary Schools Longfellow
Middle Schools Hughes
High Schools Polytechnic
School District Long Beach Unified
Others
Senior Community No
Tax ID 7145028011
Security Features Carbon Monoxide Detector(s),Smoke Detector(s)
Acceptable Financing Cash, Cash to New Loan, Conventional, Subject To Other
Listing Terms Cash, Cash to New Loan, Conventional, Subject To Other
Financing Conventional
Special Listing Condition Probate Listing
Read Less Info
Want to know what your home might be worth? Contact us for a FREE valuation!

Our team is ready to help you sell your home for the highest possible price ASAP

Bought with Alan Fasnacht • Team Fasnacht Realty
Real Estate Consultant | License ID: 01971542
+1(562) 595-3264 | karen@iwakoshirealtor.com






